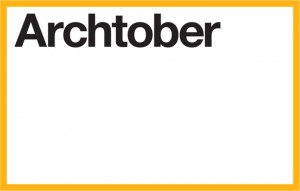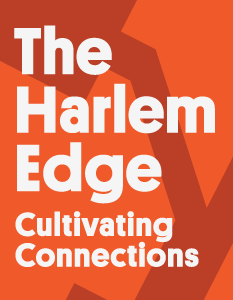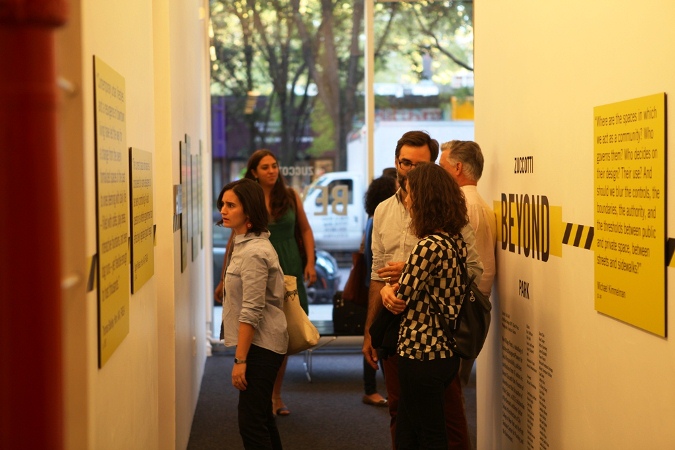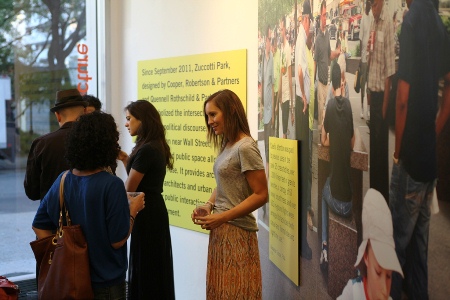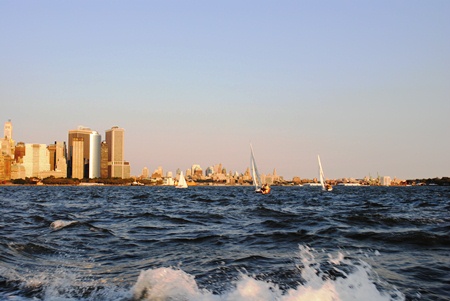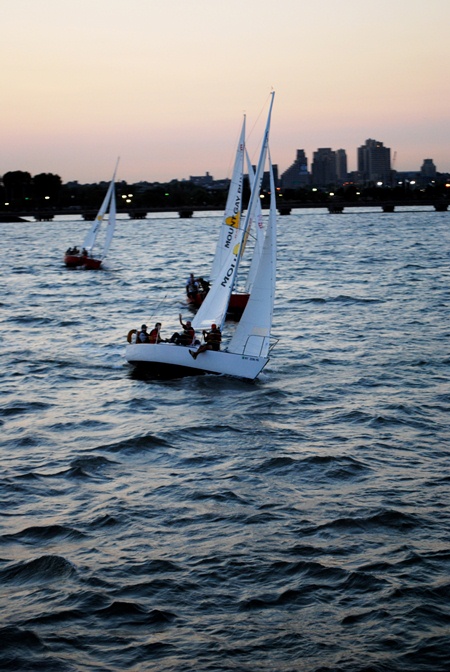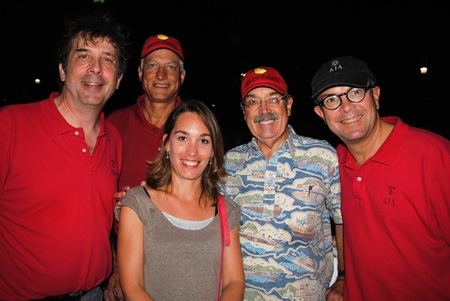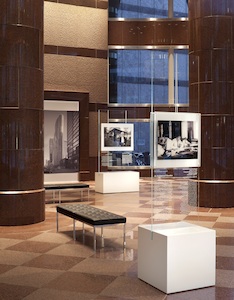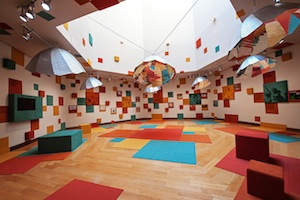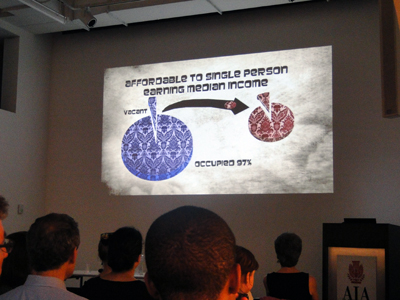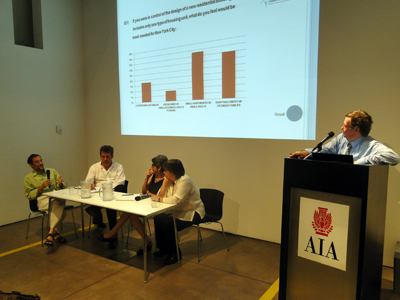In this issue:
• Back to School in Lower Manhattan
• Making Room for the Exhibition of Glassmaking
• It’s Raining Men’s Product
• Meds + Eds = 2 Programs, 1 Building
Back to School in Lower Manhattan

Courtesy Pei Cobb Freed & Partners

Erik Torkells

Erik Torkells
Irreparably damaged by the collapse of 7 WTC on 9/11, Miles and Shirley Fiterman Hall, the southernmost component of the CUNY’s BMCC campus, recently opened for the Fall semester. After undergoing environmental remediation and deconstruction of the damaged structure, a new 14-story building, designed by Pei Cobb Freed & Partners, houses 80 smart classrooms and computer labs, faculty and administrative offices, student lounges and study areas, a conference center on the top two floors, and a café and art gallery on the ground floor. An open space was created in the center of the plan, with escalators and open stairs connecting the basement through Level 4, serving the general education program. The mid-rise and high-rise portions of the building are served by two banks of elevators, which operate in express mode during change-of-class periods. The north and south facades of the building each have a stack of two-story atrium spaces with interconnecting open spiral stairs and student lounge areas. These stairs allow students to travel up or down one flight from the express elevator stops.
Making Room for the Exhibition of Glassmaking

Fabio-Zanta

Fabio-Zanta

Fabio-Zanta
Le Stanze del Vetro (Room for Glass), a new museum dedicated to the study and display of modern and contemporary glassmaking, recently opened on the Island of San Giorgio Maggiore in Venice. Designed by Selldorf Architects, the 7,400-square-foot exhibition space is housed on the ground floor of a 19th-century warehouse which was converted into a boarding school in the 1950s. Remnants of the school are preserved including its interior configuration defined by a long corridor with classrooms on either side. The design transforms existing classrooms into nine intimately-scaled galleries for temporary exhibitions, and connects them with a new enfilade passageway that functions as the museum’s new main circulation route. Along the original corridor, custom steel shelving serves as further flexible exhibition space, while vitrines mounted inside the original classroom doorways create a visually permeable separation between the corridor and individual galleries. The project also features a new accessible entryway, reception area, bookstore, video room, restrooms, and storage. The firm worked with local artisans on the design of the museum’s custom-made Italian walnut and steel vitrines, steel shelving, and hand-blown glass lighting. Venice-based F.Cattaruzza e F.Millosevich Architetti Associati served as architect-of-record.
It’s Raining Men’s Product

Michael Moran/OTTO

Michael Moran/OTTO
MenScience’s new stand-alone, 750-square-foot flagship store recently opened in NoHo. Designed by HWKN (Hollwich Kushner), the design scheme treats the floor, walls, and ceiling with similar materials including blackened steel and locally-sourced, recycled wood plank. All combine to create a tunnel of product that spans the establishment’s east- and west-facing storefronts, inviting customers to explore and test the line of men’s grooming, skincare, and nutritional supplements.
Meds + Eds = 2 Programs, 1 Building

Courtesy Ennead Architects / Perkins Eastman

Courtesy Ennead Architects / Perkins Eastman
Mayor Bloomberg, the New York City Economic Development Corporation (NYCEDC) Memorial Sloan-Kettering (MSK) Cancer Center, and the City University of New York (CUNY) and Hunter College recently announced plans to build a million-square-foot building on the Upper East Side that will contain a new science and medical facility. Ennead Architects and Perkins Eastman are collaborating on the project and Ennead Architects is responsible for the exterior envelope of the project as well as for leading the planning and design of Hunter College’s new Science and Health Professions building, which will upgrade the college’s science and nursing facilities and will enable its faculty, researchers and students to work in a location close to its main campus on the Upper East Side. Perkins Eastman is leading the planning and design of MSK’s 750,000-square-foot cancer treatment facility. (A previous version of this article misstated the nature of the collaboration and responsibilities among the participating firms. The above version is correct.)
This Just In
The Golden State Warriors has selected Snøhetta and San Francisco office of AECOM to design the team’s new sports and entertainment complex with a new arena as the centerpiece, on the San Francisco Bay waterfront south of the Bay Bridge. Snøhetta’s SFMoMA is currently in design phase.
Studio Daniel Libeskind and Belfast-based McAdam Design have been appointed to design a conflict resolution center on the grounds of Northern Island’s infamous Maze Prison.
Leong Leong has designed Storefront for Art + Architecture’s upcoming “Past Futures, Present, Futures” exhibition that presents 101 unrealized proposals for New York City. Reenactments by 101 invited artists, architects, writers, and policy-makers will offer alternative visions for the present and future of the city. The exhibit, which opens 10.06.12, includes such visionary proposals as Buckminster Fuller’s Dome Over Manhattan, and Hans Hollein’s Rolls Royce Grille on Wall Street.
Pratt Institute presents its inaugural Alumni Art and Design Fair on Saturday, 09.29.12, at its Brooklyn Campus. The art and design work for sale includes apparel, ceramics, greeting cards, jewelry, paintings, photography, and sculpture created by nearly 40 talented alumni – including seven architects.
The Lucile Packard Children’s Hospital at Stanford in Palo Alto, CA, recently broke ground. The 521,000-square-foot expansion, designed by Perkins+Will, with Hammel Green & Abramson (HGA) as executive architect, will offer 150 new patient beds, extensive surgical and diagnostic services with associated imaging, surgery, recovery and support functions, and outdoor garden spaces.
Architectural Record’s Innovation 2012 Conference celebrates its 10th anniversary on 10.04.12, and will highlight the profession’s top innovators, new products, and achievements in super-tall, super-efficient, and super-smart buildings. It also includes sessions with architects featured in the publication’s annual Design Vanguard issue.
Gene Kaufman Architect (GKA) has been selected by Pace University to design new student housing for its campus in Lower Manhattan.
Friends of Benchmarking (FOB) has released the First Year White Paper, which provides insights into issues key to public awareness, private decision-making, and sustained public-private efforts to understand and improve energy use in the city’s large buildings. The paper is sponsored by the Sallan Foundaton and the Newman Real Estate Institute at Baruch College, and prepared by Michael Bobker, director of the Building Performance Lab at CUNY.
Situated on a rooftop in DUMBO is Watertower, a colorful salvaged Plexiglas and steel sculptural work by artist Tom Fruin. The sculpture is illuminated from 7:30pm every evening until 5:00am. Best places to view it are Brooklyn Bridge Park at Washington Street, the Manhattan Bridge bike path, the FDR, or on the studio’s website.
This year’s Hearst Magazines Designer Visions features three apartments designed by Matthew Patrick Smyth for ELLE Décor, David Rockwell, AIA, for House Beautiful, Antony Todd for VERANDA, and will be presented 10.30.12 at the Gal Nauer Architects-designed 250 West Street in Tribeca.
Rizzoli is publishing two new monographs – Bernard Tschumi: Architecture Concepts: Red is Not a Color by Bernard Tschumi, and Kohn Pedersen Fox: Architecture and Urbanism, 2003-2012, with interviews conducted by British architect and journalist Peter Murray.

