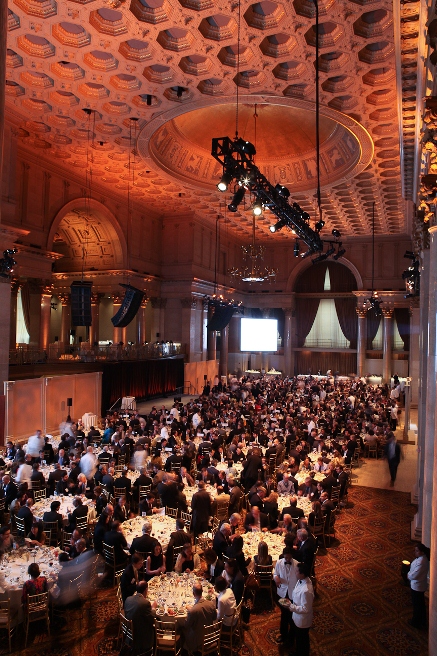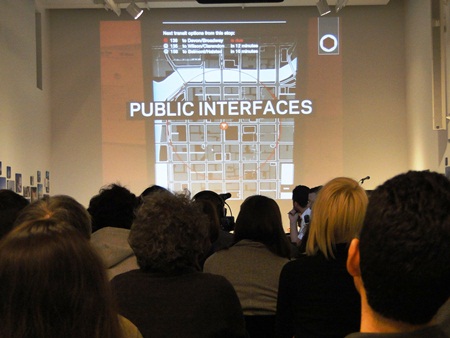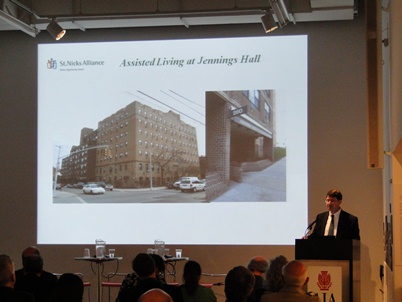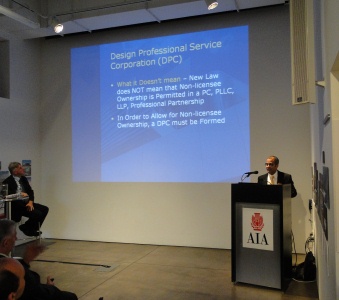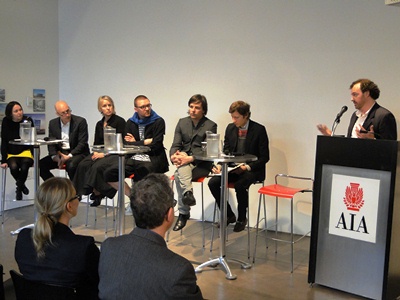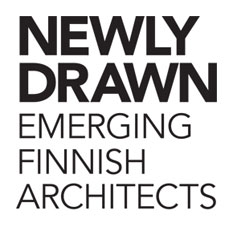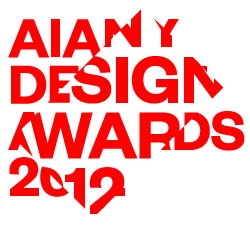In this issue:
• Making it BIG in Vancouver
• SHoP Designs a New Place to Shop
• New Center for Science, Health, and Wellness Enlivens a Community College Campus
• A New Beginning for The Barnes
• Creating Space by Walling-In
Making it BIG in Vancouver
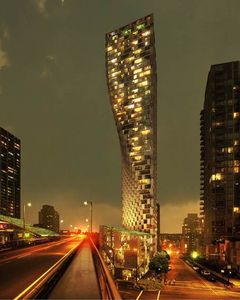
Courtesy BIG
Bjarke Ingels Group (BIG) has been commissioned by Canadian developer Westbank to design the Beach + Howe, a mixed-use tower in downtown Vancouver. The 49-story building contains 600 market-rate residential units atop a nine-story podium. The base is composed of three triangular blocks, designed for commercial, retail, and leisure activities, that face on to public plazas and pathways. The shape of the tower responds to its site, located adjacent to a major street bridge and a park that needs access to sunlight, as well as a desire to optimize conditions for the building’s inhabitants, both in the air and at street level. A close to 100-foot setback from the bridge ensures that no residents will have windows and balconies in the middle of heavy traffic, resulting in a footprint that is restricted to a small triangle. As the tower rises, it gradually cantilevers over the site, turning a triangle into a rectangular floor plate for residential use, while freeing up public space at its base. The building is designed to achieve LEED Gold certification and features canted, triangular clusters of green roofs. The façades respond to various solar exposures. James K.M. Cheng Architects, known for creating an architectural style known as “Vancouverism,” is consulting architect on the project.
SHoP Designs a New Place to Shop
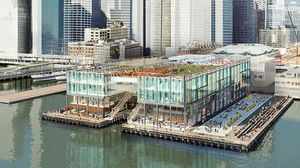
Courtesy SHoP
Plans for the redevelopment of South Street Seaport’s Pier 17, designed by SHoP Architects for the Seaport’s owner/operator Howard Hughes Corporation, was presented at the Landmark Preservation Commission (LPC). Though not considered to be a historic structure, the existing 1987 wood shed, designed by Benjamin Thompson Architects and known for its vernacular pier architecture, is located within the confines of the South Street Seaport Historic District. SHoP’s plan preserves the existing building’s frame and footprint, but replaces the rest with a new three-story glass building that includes a landscaped rooftop featuring an auditorium/bandshell for 700 people. The design echoes a New York City streetscape with smaller, individual structures with shops and restaurants separated by open-air pedestrian walkways. Atop are two expansive floors, each measuring 60,000 square feet for larger establishments. James Corner Field Operations serves as landscape architect. The project is located just north of the SHoP-designed Pier 15 and the East River Esplanade.
New Center for Science, Health, and Wellness Enlivens a Community College Campus
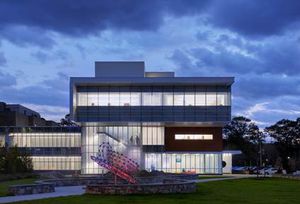
(c) Jeff Goldberg/Esto
Designed by Mitchell/Giurgola Architects, the Center for Science, Health and Wellness at Norwalk Community College recently opened. Each floor of the three-story, 55,000-square-foot glass and brick building contains a specific academic program: nursing and allied health, the sciences, and health and wellness. The nursing unit has six rooms, facsimiles of those in several different hospitals throughout the state, that face a long teaching desk designed to simulate a nursing station. This LEED Gold-certified building includes sustainable features such as natural filtration of storm water, passive solar shading devices and fritted glass on the east west façades, high-efficiency MEP and heat recovery systems, and high-performance glazing. A light reflector projecting from the north façade of the third floor bounces daylight into the north-facing offices and labs. A lounge connects the Center to an existing academic building, which is currently undergoing an interior renovation. Dirtworks Landscape Architecture’s design includes stone walls and indigenous plantings that tie these new spaces visually and culturally to the surrounding New England landscape, and a sculpture titled “Swarm” by Dennis Oppenheim, commissioned by the State of Connecticut, visually anchors the new campus commons. The project is part of a master plan designed by Mitchell/Giurgola that creates a new, second “front door” to the campus on a site that was formerly a service area.
A New Beginning for The Barnes
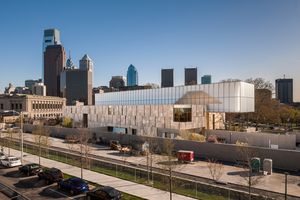
(c) Tom Crane
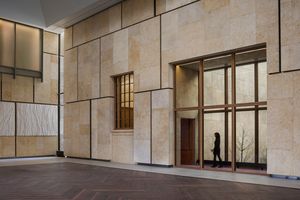
(c) Tom Crane
The Barnes Foundation’s 93,000-square-foot new home on Philadelphia’s Benjamin Franklin Parkway, designed by Tod Williams Billie Tsien Architects (TWBTA), will be dedicated on May 18th. Set within a four-and-a-half-acre site, TWBTA, in collaboration with Philadelphia-based landscape architects OLIN, created what is described as “a gallery within a garden and a garden within a gallery.” The building has a textured grey-and-gold limestone exterior. The hand-tooled stone, set in panels, is overlaid on a stainless-steel skin with bronze accents. A translucent canopy appears to float above the two-story building and brings daylight to an interior court. An additional level below grade contains a 12,000-square-foot gallery that preserves the scale, proportion, and configuration of the foundation’s original gallery in Merion, PA, for the display of the collection of the Barnes Collection of Impressionist, Post-Impressionist, and early-Modern paintings, African sculpture, Pennsylvania Dutch decorative arts, and other important works, as well as a 5,000-square-foot special exhibition gallery, classrooms, seminar rooms, a 150-seat auditorium, a special exhibitions gallery, painting conservation lab, a library, administrative offices, and a cafe. The design offers a series of outdoor rooms and spaces that unfold as visitors approach the building, passing through public gardens en route to the entrance. The grounds reference aspects of the Barnes Arboretum in Merion, and feature a public park inspired by the city parks of Paris. A 40-foot-tall abstract sculpture entitled “The Barnes Totem” by Ellsworth Kelly is installed at the end of a reflecting pool where it stands at the intersection of two tree-covered walkways. The foundation is seeking LEED Platinum certification; sustainable features include a green roof, reclaimed local wood and other materials, filtered natural daylight, and use of grey water.
Creating Space by Walling-In
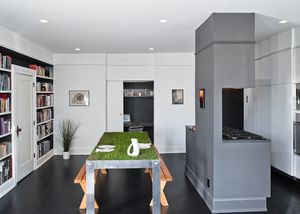
(c) Alan Tansey
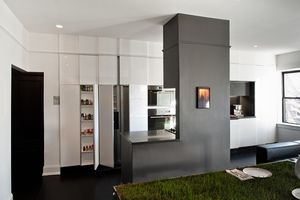
(c) Alan Tansey
The Wall-All, an apartment renovation project by Amsterdam and New York-based Haiko Cornelissen Architecten, has been selected as a “stillspot” for the Guggenheim Museum’s stillspottingNYC program in Jackson Heights, Queens. Less–used spaces, such as the office, library, and kitchen, are compressed in the walls of the 1,000-square-foot apartment to make space for the living room. Sliding doors conceal the office while an upside-down door guards the media center in the library wall. Kitchen cabinets are stepped back to cover the kitchen functions, including the refrigerator, creating gaps that avoid door handles. In the bathroom, a polished aluminum wall conceals storage space and shower controls; the wall expands the room by reflecting the exterior window while forming a shower curtain in the open position. For the third edition in the stillspottingNYC series, the museum commissioned SO-IL to develop a “living study of stillness” in the vibrant immigrant neighborhood of Jackson Heights. The resulting project, Transhistoria, tells transformative personal narratives in a series of spaces selected by SO-IL, including the Wall-All apartment; the Transhistoria story is told in its living room. The multi-disciplinary project, by David van der Leer, a Guggenheim assistant curator, explores stillness in all five boroughs.
THIS JUST IN…
While undergraduates continue to attend tuition-free, Cooper Union will start charging graduate students tuition next year to increase revenue, ending the school’s 110-year tradition of free education.
A $40 million private donation has been given to Brooklyn Bridge Park to construct a 115,000-square-foot facility that will include an indoor cycling track, public boathouse, and bathrooms to be designed by Thomas Phifer and Partners.
Gran Kriegel Associates has been awarded an “indefinite delivery, indefinite quantity” (IDIQ) contract with the U.S. Coast Guard for the upgrade of three facilities located in District 1, which stretches from Sandy Hook, NJ, to Eastport, ME. The projects include renovations to the control tower at Air Station Cape Cod, MA, repair and renovation of personnel dormitories at Station Fire Island, NY, and the mid-life renovation of Smith Hall, a physical sciences facility at the Coast Guard Academy in New London, CT.
An exhibition of Steven Holl Architects’ plans for the Institute of Contemporary Art at Virginia Commonwealth University will be on view through June 2 at Meulensteen (formerly Max Protetch Gallery) in Chelsea.
Dartmouth College has selected Tod Williams Billie Tsien Architects (TWBTA) to design a major expansion and renovation of its Hood Museum of Art. The expansion will create new exhibition, educational, office, and public spaces in support of the Hood’s mission as a teaching museum. New galleries will incorporate display spaces for African, Aboriginal Australian, modern, and contemporary, and Native American art, as well as works on paper, none of which are on view at present due to space limitations. TWBTA was selected from among four invited architectural firms.
The Landmarks Preservation Commission (LPC) voted unanimously to landmark the Barbizon Hotel for Women on the Upper East Side. Designed by Murgatroyd & Ogden, and completed in 1928, the distinctive 23-story building was a residential hotel that was home to noteworthy women writers, actors, and artists. The building was recently converted into condominiums. The LPC also voted to expand the Park Slope Historic District in Brooklyn by 600 properties, making the area the largest protected swath in the borough, with 2,575 buildings.
The Preservation League of New York State has named the former Smallpox Hospital on Roosevelt Island, designed by James Renwick and built in 1854, to its “Seven to Save 2012-13” list of endangered places. Now in ruins, the Four Freedoms Park Conservancy nominated the hospital in recognition of the site’s importance and location between a future Cornell University/Teknion applied sciences campus to the north and the soon-to-be-completed Louis Kahn-designed Four Freedoms Park to the south. The conservancy wishes to see a completed feasibility study for adaptive re-use of the hospital, as well as additional site stabilization. This year’s other NYC designees are the South Village and the IRT Powerhouse. The list also includes the Garnerville Arts and Industrial Center (GAGA Arts Center), Rockland County; Historic & Cultural Resources in the Marcellus and Utica Shale Gas Regions; Bent’s Opera House, Medina, Orleans County; and Knox Farm State Park, East Aurora, Erie County.
On view through May 9 at Syracuse University’s School of Architecture’s Slocum Gallery is Tsao & McKown Architects’ “OPEN,” materials are primarily viewed on the website – www.sevenprojects.net.
