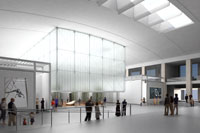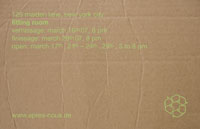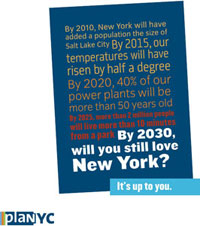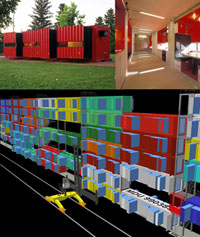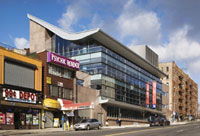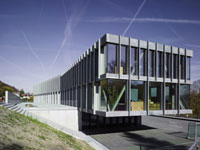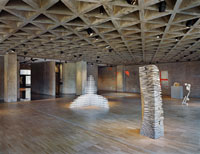Oculus 2007 Editorial Calendar
if you have ideas, projects, opinions – or perhaps a burning desire to write about a topic below – we’d like to hear from you! Deadlines for submitting suggestions are indicated; projects/topics may be anywhere, but architects must be New York-based. Send suggestions to Kristen Richards.
06.01.07 Fall 2007: Collaboration
09.07.07 Winter 2007-08: Power & Patronage
03.21.07 Submission: Teetonic’s Six Cities Design Festival T-shirt Design Competition
Six cities in Scotland – Aberdeen, Dundee, Edinburgh, Glasgow, Inverness, and Stirling – will host the country’s first nationwide international design festival 05.17-06.03.07 to promote and celebrate Scottish design. Designers Wayne Hemingway, Stefan Sagmeister, Timorous Beasties, Zandra Rhodes, and D8 are designing t-shirts for the festival. The competition, hosted by Teetonic, seeks a sixth design encompassing the festival’s theme: Design is Everywhere. The public will vote for its favorite and the winner will receive a “goodie bag†containing, among other prizes, two tickets for the opening of the Scottish Show in May 2007 at The Lighthouse, Scotland’s national center for architecture and design.
03.30.07 Call for Presentations: 2007 AIA NYS Convention
Inspired by the 150th Anniversary of the AIA, the theme of the 2007 AIA New York State Convention (10.04.07 – 10.06.07) will be The Past as Prologue. Proposals are being accepted for seminar topics that address this theme – or better yet, take it to the next level – to educate design professionals.
04.01.07 and 04.15.07 Submission: The Frederick P. Rose Architectural Fellowship
Administered by Enterprise Community Partners, a national affordable housing non-profit, and directed by former Rose Fellow Katie Swenson, the Rose Fellowship seeks to increase the quality and quantity of affordable housing and improve the quality of life within communities. Fellows live where they work forging community ties, developing leadership skills, and expanding the capacity of their local host organization helping local leaders plan, finance, design, and manage major construction projects. The 2007 Rose Fellowships will take place in Bronx, NY; New Orleans, LA; Woodburn, OR; and Southwestern Minnesota.




