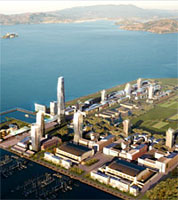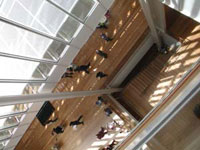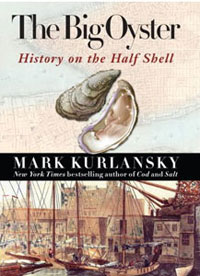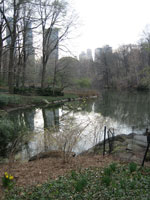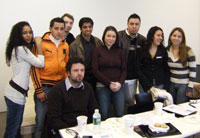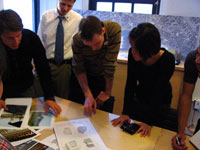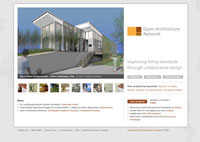In this issue:
• Prospect Park Gains Skating Rinks
• New Y’s for Tribeca, Bed-Stuy
• Asymptote Reaches New Heights in Asia
• Selldorf Architects to Renovate The Clark
• South Beach Style Heads to Manhattan
• LHSA+DP X 5 in Caribbean
• Building Tests Stanford Law Green Guidelines
Prospect Park Gains Skating Rinks
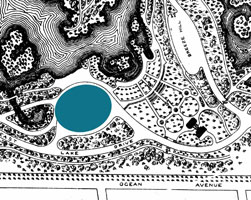
Location of future skating rink in Prospect Park.
Courtesy Prospect Park Alliance
The Prospect Park Alliance has selected Tod Williams Billie Tsien Architects for the new Lakeside Center, a 38,000-square-foot recreation building and two ice skating rinks totaling an additional 35,000 square feet. The center will be open year-round and offer a café, gift shop, lockers, rental facilities, programming areas, and pedal boat rental in summer. The new building, which is aiming for LEED Silver certification, is slated to begin construction next year. After it opens, the outdated Kate Wollman Center and Rink and its 15,000-square-foot building will be demolished. Landscape architect Christian Zimmerman will oversee the restoration of the present rink’s site to reflect the original landscape designs of Frederick Law Olmsted and Calvert Vaux.
New Y’s for Tribeca, Bed-Stuy
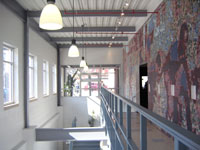
Bedford-Stuyvesant YMCA Fitness & Community Center.
Donald Blair & Partners Architects
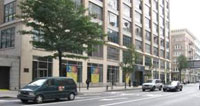
The new Tribeca location for the YMCA’s Makor and Daytime programs.
Kostow Greenwood Architects
The 92nd Street YMCA’s Makor and Daytime@ programs are moving to Tribeca, Kostow Greenwood Architects has designed its new 15,800-square-foot storefront space at 200 Hudson Street. Opening this fall, the facility contains a music-performance space with a bar, café/performance space, screening room large enough for readings and other non-film programs, an expandable lecture space, several classrooms, art galleries, and offices.
The YMCA of Greater New York’s Bedford-Stuyvesant Fitness and Community Center, designed by Donald Blair & Partners Architects, has also been completed. The 20,000-square-foot center is connected to two other buildings owned by the YMCA – the newly renovated Bedford Academy High School, and the existing YMCA Activity building currently undergoing renovation. The brick and glass façade creates transparency and opens the building to the community. A two-story atrium houses the membership lounge and permits light and visibility to penetrate the lower floor. A 100-foot-long ceramic tile mosaic overlooking the lounge memorializes the former Bedford-Stuyvesant YMCA branch colorfully illustrating a football scene depicted in a photograph found in the branch’s archives.
Asymptote Reaches New Heights in Asia
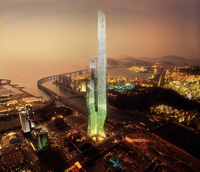
Millennium Tower World Business Center in Busan, Korea.
Asymptote
Asymptote has won an international competition to design the Millennium Tower World Business Center in Busan, Korea. The competition was organized by the Busan International Architectural Culture Festival (BIACF) and sponsored by the Municipality of Busan City and the Solomon Group, a private Korean developer, who has committed to move forward with the design. Asymptote’s winning design has three separate slender towers rising out of a robust and powerful base tapering upwards around a central garden. Upon completion, the 560-meter-tall building will be the tallest in Asia.
Selldorf Architects to Renovate The Clark
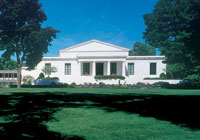
Selldorf Architects will renovate The Sterling and Francine Clark Art Institute.
Selldorf Architects
The Sterling and Francine Clark Art Institute has selected Selldorf Architects for the renovation of its original museum situated on 140 acres in the Berkshires, and a short walk from Williams College. Designed in the neo-classical style by architect Daniel Perry, AIA, the museum, which opened in 1955, has remained largely untouched. Selldorf will join Reed | Hilderbrand Landscape Architecture of Watertown, MA, the architect-of-record Gensler, and Tadao Ando, Hon. FAIA, who is designing The Clark’s Stone Hill Center. Selldorf will oversee the renovation of the galleries that house the museum’s permanent collection renowned for its 19th-century European and American painting, especially French Impressionism. An addition of over 5,000 square feet of new gallery space dedicated to American painting and decorative arts will also transform existing support spaces. A new off-campus entry, connected to the new Exhibition, Visitor, and Conference Center also designed by Ando, is part of a master plan to orient the buildings away from the street.
South Beach Style Heads to Manhattan
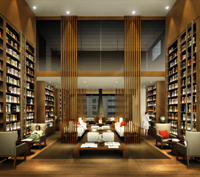
Level 2 library in The Setai.
Denniston International Architects & Planners
The Setai Group and New York developer Zamir Equities have collaborated on a 30-story luxury and very exclusive condominium. The Setai New York, billed as “a mantra of serenity and calm,” is located in the Financial District. Jean-Michel Gathy, of Kuala Lumpur-based Denniston International Architects & Planners, who designed The Setai, South Beach, is design architect, and New York’s Avinash K. Malhotra, AIA, (AKM Architects) is project architect. The building will contain 167 studio, one-, two-, and three-bedroom residences priced from around $650,000 to $6.75 million, in addition to a members only club and spa and furnished rooftop lounge. The public spaces are Asian-inspired with Thai silk panels lining the walls of the lobby, bronze panels, and teak lattices lining the lobby walls.
LHSA+DP Impacts X 5 in Caribbean

Shoal Bay, one of five concurrent projects in Anguilla.
Lee H. Skolnick Architecture + Design Partnership
The Caribbean island of Anguilla will be the site of five new luxury projects by Lee H. Skolnick Architecture + Design Partnership (LHSA+DP). The projects will feature the ultimate in indoor/outdoor living, green and sustainable design. It will emphasize an authentic Anguillan experience, focusing on natural elements such as water, sky, sand, and wind. The developments are designed to reflect the history of the island’s culture and architecture in tandem with a distinctly modern aesthetic sensibility.
Building Tests Stanford Law Green Guidelines
Polshek Partnership Architects has been selected by Stanford Law School to design a new 80,000-square-foot academic building intended to promote overall campus integration and strengthen the Law School’s community while providing the faculty with a collaborative working, learning, and teaching environment. The project is located between the commons facility of the Munger Graduate Residence, currently under construction, and the academic buildings of the Crown Quadrangle, designed by Skidmore, Owings, & Merrill in 1972. The new building will be developed in accordance with the Stanford University Guidelines for Sustainable Buildings.
