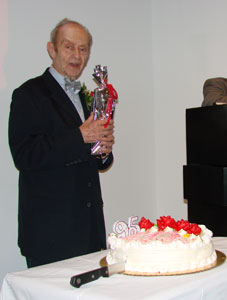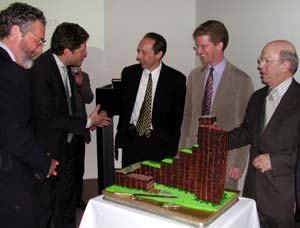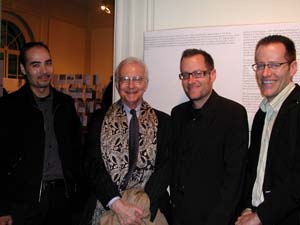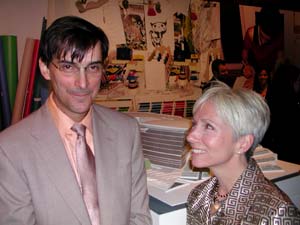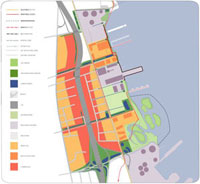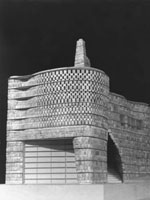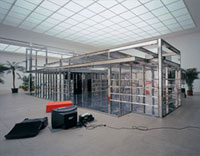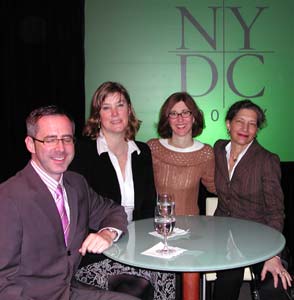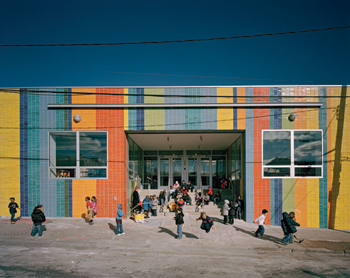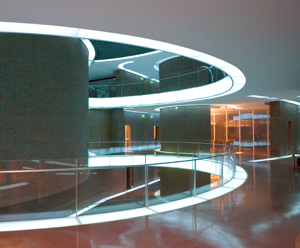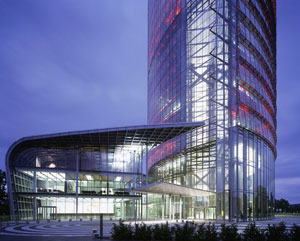In this issue:
· SAVE THE DATES: 2007 AIA New York Chapter Design Awards Celebrations
· NYC Schools Go Green By Law
· ARE 4.0 Launches July, 2008: Start Planning Now
· Passing: Jules Horton
SAVE THE DATES: 2007 AIA New York Chapter Design Awards Celebrations
2007 AIA New York Chapter Design Awards Celebrations
04.11.07 Design Awards Luncheon for Award Recipients and their clients
04.12.07 Design Awards Exhibition Opening at the Center for Architecture
NYC Schools Go Green By Law

Courtesy NYC Department of Education
The NYC Green Schools Guide (GSG) and Rating System will guide the sustainable design, construction, and operation of new schools, modernization projects, and school renovations. It will achieve compliance with Local Law 86 of 2005, which established sustainability standards for public design and construction projects in NYC. The implementation of the GSG and Rating System makes New York City one of the first and largest school districts in the nation to have sustainability guidelines required by law
The NYC Green Schools Rating System is no less stringent than LEED New Construction, version 2.2 (the minimum required by Local Law 86 for school projects), as determined by the Director of the Office of Environmental Coordination (OEC), on the behalf of the Mayor. As broken down in the GSG, a project needs 28 of the possible 56 points for NYC Green Schools Rating certification, compared with the 26 of the 69 credits for LEED. There is a larger emphasis on the Innovation and Indoor Environmental Quality categories, but significantly less on Energy in the NYC Green Schools Rating System.
The guide is authorized by the NYC School Construction Authority and the NYC Department of Education. Dattner Architects acted as the Architecture/Sustainability Consultant. Click the link for more information and to download the guide. Copies of the independent review of the GSG, undertaken by OEC, and Mayoral findings can be downloaded from the OEC website.
ARE 4.0 Launches July 2008: Start Planning Now
In July 2008, the National Council of Architectural Registration Boards (NCARB) will launch Architect Registration Examination (ARE) 4.0 updating and improving the current format. The overall exam content will remain the same, but it will have seven divisions instead of nine (General Structures and Lateral Forces will be combined into Structural Systems, and the Building Technology division will be eliminated completely). The new exam will also incorporate vignettes into every division of the exam, enhancing those that already exist. The evolution of the ARE has been guided by NCARB’s 2001 Practice Analysis survey that provided a comprehensive analysis of the architecture profession.
There will be a one-year transition period between July 2008 and June 2009 for candidates currently testing to complete ARE 3.1. Candidates who do not pass all of ARE 3.1 by the end of June 2009 will transition to ARE 4.0. Depending on individual progress, a candidate may have to repeat content already passed under ARE 3.1. Candidates should refer to the NCARB website’s “transition candidate” page in the ARE 4.0 section for a chart explaining what candidates will need to do. The website will continue to be updated over the next two years to address candidate concerns and to better explain the changes ahead.
Passing: Jules Horton
Jules Horton, founding partner of Horton Lees Brogden Lighting Design, has passed at the age of 87. Jules was a true pioneer and made a number of innovative contributions to the field of architectural lighting design throughout his years. He will be missed by many in the design community.
As noted in the New York Times, “He was one of the first generation of architectural lighting designers and in 1970 started his own firm. He was greatly admired for his entrepreneurial spirit, love of art, classical music, and travel. He inspired many around him including his friends, family, and business partners…” (New York Times, “Paid Notice: Deaths — Horton, Jules,” 03.01.07).
