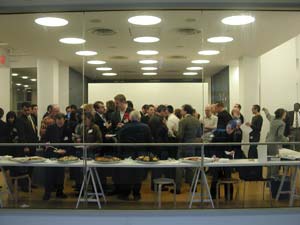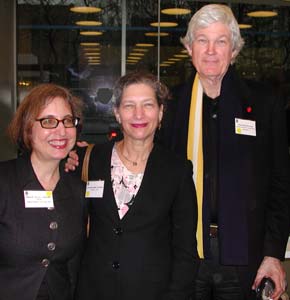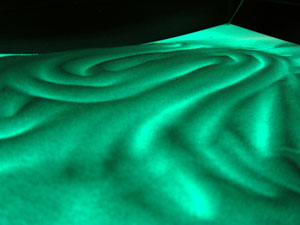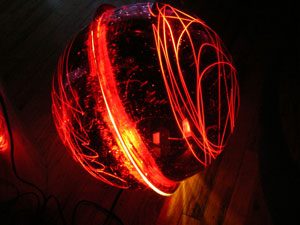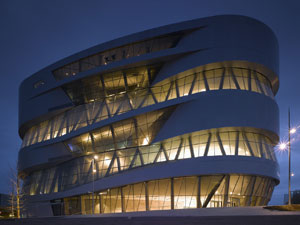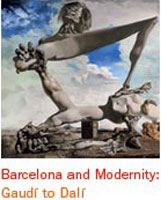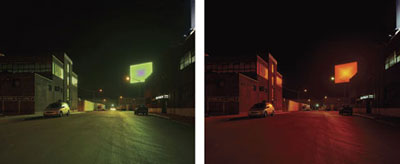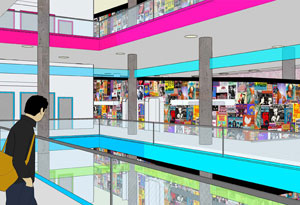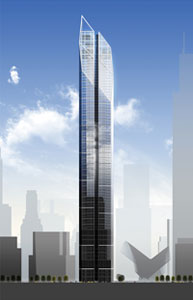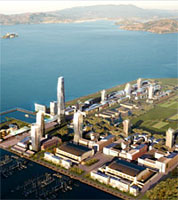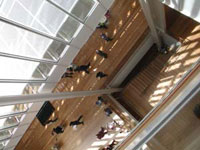Current Exhibitions
Upcoming Exhibitions
Past Exhibitions
Join an Architalker for a Hosted Tour of Center for Architecture
Exhibitions
Join us for free Architalker-hosted tours of the Center for Architecture exhibitions Fridays at 4:00pm. To join one of these tours, meet in the Public Resource Area on the ground floor of the Center for Architecture.
Gallery Hours
Monday–Friday: 9:00am–8:00pm, Saturday: 11:00am–5:00pm, Sunday: CLOSED
CURRENT EXHIBITIONS
January 15 - March 24, 2007
School Buildings – The State of Affairs
Gallery: Kohn Pederson Fox Gallery, HLW Gallery, South Gallery

Falletsche School, Zurich-Leimbach, Switzerland
Gempeler
Related Events
Thursday, February 1, 2007, 6:00 — 8:00pm
Opening
Saturday, February 3, 2007, 1:00pm — 5:00pm
Symposium
A new architecture for a new education
CES credits available
Wednesday, February 7, 2007, 4:30 — 6:30pm
Educator’s Open House
Saturday, February 10, 2007, 1:00 — 4:00pm
FamilyDay@theCenter: Schools of the Future
Today’s educators require flexible spaces that can satisfy multiple functions and future demands and they are in need of spaces that enhance modern teaching as well as a student’s personal development. Communities request to share facilities and services, and changing social patterns require new services at schools. In response, architects design schools that feel, look and function differently, having become learning and community centers. It’s a new architecture for a new education. This exhibition illustrates this process and the schools that have been built in the course of it. It contains 31 examples of recently built or designed schools from Zurich Switzerland along with examples from Finland, Germany, the Netherlands, Scandinavia, and Austria. It facilitates a dialog among educators, architects, and the community, strikingly similar to the efforts than have been made in New York over the past few years. It will make for an interesting and fruitful dialog. Click here to see a complete list of all schools showcased in the exhibition.
The current exhibition is organized by:
AIA New York Chapter Committee on Architecture for Education, Umberto Dindo, AIA, Chairman ETH Zurich / Center
for Cultural Studies in Architecture (CCSA), Martin Schneider, scientific associate, dipl. arch. ETH Zurich
The exhibition is a site-specific presentation of a traveling exhibition originally organized by: ETH Zurich / Center for Cultural Studies in Architecture (CCSA), City of Zurich Building Authority, School and Sport Authority, and the Zurich University of Teacher Education.
Exhibition Underwriters:
Credit Suisse, City of Zurich, ETH Zurich, Department of Architecture



March 22 to June 16, 2007
POWERHOUSE
New Housing New York
Galleries: Street Gallery, Public Resource Center, Judith and Walter Hunt Gallery, Mezzanine Gallery

Winning proposal
Phipps Rose Dattner Grimshaw
Related Events
Thursday, March 22, 2007, 6:30 – 8:00pm
Opening
Monday, April 9, 2007, 6:00 – 8:00pm
Panel Discussion with Winning and Runner-up Teams
Monday, April 16, 2007, 6:00 – 8:00pm
Panel Discussion with Three Finalists
TBD
Green Design
Wednesday, May 16, 2007, 6:00 – 8:00pm
NHNY: Best Practices for Affordable Sustainable Housing – What worked, what didn’t?
Saturday, April 14, 2007, 1:00 – 4:00pm
FamilyDay@theCenter: House + Home
TBD
Family Day in the Bronx
Power House illuminates the people, projects, and public policies that fuel the affordable housing landscape in New York City.
As New York City’s first juried design competition for affordable, sustainable housing, the New Housing New York Legacy Project (NHNY) is generating creative, replicable approaches to urban development. The exhibition focuses on the NHNY competition and sets it within the context of the city’s efforts to preserve and development sustainable, financially viable residences for low- and middle-income New Yorkers. The show’s emphasis is on the future of housing in the city, as represented by the competition winner, Phipps Rose Dattner Grimshaw (Phipps Houses / Jonathan Rose Companies / Dattner Architects / Nicholas Grimshaw & Partners), the four finalists, and the development mechanisms put in place by Mayor Bloomberg’s 10-year New Housing Marketplace initiative and the Department of Housing Preservation and Development.
Building on the 2004 New Housing New York Ideas Competition, the 2006 two-stage contest will result in construction of the winning design on a 40,000 square-foot Bronx site, which is valued at $4.3 million and was donated by The City of New York.
For the full list of finalists click here
Curator: Abby Bussel
Exhibition and Graphic Design: Casey Maher
Organized by: AIA New York Chapter,
New Housing New York Steering Committee and the
City of New York Department of Housing Preservation and Development with the additional support of the Center for Architecture Foundation and the AIA New York Chapter Housing Committee
Exhibition Underwriters:


Exhibition Patron:

For more information on the New Housing New York Legacy Project click here
NHNY is a partnership between the American Institute of Architects New York Chapter, the City of New York Department of Housing Preservation and Development, and the New York State Energy Research and Development Authority. Additional support is provided by the Center for Architecture Foundation, and City University of New York.
The NHNY Legacy Project is sponsored by the New York State Energy Research and Development Authority, the National Endowment for the Arts, Enterprise Community Partners, Inc., an AIA National Blueprint Grant, JP Morgan Chase, and Citibank.
March 22 — June 2, 2007
Making Housing Home
Photographs with residents of New York City housing developments
Galleries: Library

Norma’s House
Gabrielle Bendiner-Viani
Related Events
Wednesday, March 28, 2007, 6:00 pm
Opening
Wednesday, May 30, 2007, 6:00 – 8:00 pm
Panel Discussion: Social Housing and the Social Contract
Saturday, April 14, 2007, 1:00 – 4:00pm
FamilyDay@theCenter: House + Home
This photographic exhibition explores how people inhabit housing to create homes in two of New York City’s affordable housing developments, each of which were developed to provide good homes for all. Because units of housing are in essence homes for families, this project takes an interior look at what architecture can allow and support, to afford the crucial process of making space for oneself within designed spaces and housing markets. If social housing reflects the social covenant of our society, what is it to which every citizen is entitled? What does it take for a life to flourish and can a building help or hinder this process? What becomes of designed spaces once they are inhabited?
An Installation by Gabrielle Bendiner-Viani
Exhibition underwriters: Related Apartment Preservation, 42nd Street Development Corporation, Barbara Stanton
Organized with: Center for Human Environments, Housing Environments Research Group, The Graduate Center, CUNY
