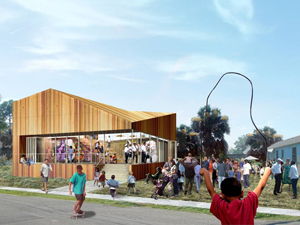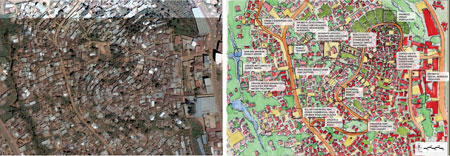Event: Gramazio & Kohler: Digital Materiality in Architecture
Location: Center for Architecture, 09.10.09
Speakers: Matthias Kohler — Partner, Gramazio & Kohler
Organizers: AIANY Cultural Facilities Committee
Sponsors: Consulate General of Switzerland in New York; Think Swiss; Swiss International Airlines

Image from upcoming site-specific installation of Gramazio & Kohler’s work.
Courtesy Storefront for Art and Architecture
The Swiss firm Gramazio & Kohler explores the interface between architecture, design, and construction through digital control and fabrication. It investigates full-scale applications of programming processes in precise designs with a goal to “transform the physical structure of architecture,” according to firm partner Matthias Kohler. He hopes this digital/material reorganization will lead to a shift in the expression of architecture.
Expression of material properties has been limited by designers’ means of representing those properties in the planning and design phases. Gramazio & Kohler’s approach is to program a paradigm or process with aesthetic parameters into a computer system that can allow an automated system to express the qualities of the material in a new way. For example, by using a robotic arm, the firm has discovered a new way to articulate common masonry units that redefines the relationship of space and decoration to modern architecture, according to Kohler.
Gramazio & Kohler has produced new material expressions using a range of computers, from those found in mobile phones (mTable) to intelligent networks placed throughout the light system of a public park (Uster Municipal Park). To see the firm’s work, Gramazio & Kohler will be featured in an exhibition at the Storefront for Art and Architecture opening on September 30.






