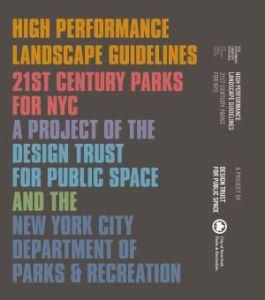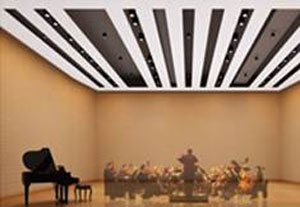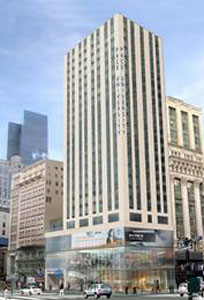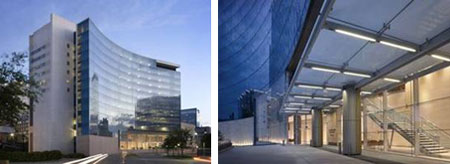Event: Parks Design Manual Launch
Location: Center for Architecture, 01.06.11
Speakers: Adrian Benepe — Commissioner, NYC Department of Parks and Recreation; Deborah Marton — Executive Director, Design Trust for Public Space; David Bragdon — Director of Long-term Planning and Sustainability, NYC Mayor’s Office; Nette Compton — Senior Project Manager for Design, Parks and Recreation; Jeremy Barrick — Capital Projects Arborist, Parks and Recreation; Nancy Owens, ASLA, LEED AP — Nancy Owens Studio; Stephen Koren, RLA, LEED AP — Parks and Recreation
Organizers: Center for Architecture; NYC Department of Parks; Design Trust for Public Space
Sponsors: New York Chapter of the American Society of Landscape Architects; Site Specialists; AECOM; Viridian Landscape Studio; Meliora Environmental Design
“It may come as a shock to many of you,” said the Design Trust’s Deborah Marton, “but in the fundraising world, soil remediation and bio-intensive pest management are not considered sexy.” The Parks Department’s new design manual promises to do for civic landscape architecture what other recent city-agency-sponsored documents have done for sustainable infrastructure and active design: codify the state of the art and promote sound practices. The manual’s organizers and contributors have given New York and other cities a powerful instrument for designing outdoor spaces that generate both a lighter impact on the planet and an improved quality of urban life. And that, Marton added, is plenty sexy.
High Performance Landscape Guidelines: 21st Century Parks for NYC extends the Design Trust’s High Performance series, preceded by High Performance Building Guidelines (1999) and Infrastructure Guidelines (2005). The primary authors of the Landscape Guidelines, Marton and the Parks Department’s principal urban designer Charles McKinney, Assoc. AIA, ASLA, put their multidisciplinary team of Design Trust Fellows, landscape architects, arborists, and editors through four years of work, beginning with the department’s recognition that its design standards needed updating, and culminating in a rigorous peer-review process.
The work is organized in six segments: Context, Site Assessment, Best Practices in Site Process, Best Practices in Site Systems, Case Studies, and a brief coda, Next Steps, plus a useful 92-term glossary and an extensive index. It is a practical manual, integrating contemporary knowledge about soil, water, and vegetation (“the heart and soul of the document,” in Nette Compton’s phrase) into all its recommendations. Its principles will help shape PlaNYC’s expansion and upgrading of parkland over the coming decades under new Long-term Planning and Sustainability Director David Bragdon, who stressed the connections of “beauty, environmental attachment, and a love of where you are.”
Parks already comprise about 14% of the city’s area — some 29,000 acres. By mitigating heat-island effects, brownfield conditions, sewer overflows, and the urban populace’s chronic shortage of space that’s wholesome to body and spirit, parkland is a critical determinant of livability, both in New York and in other cities that increasingly look here for models to emulate. Parks Commissioner Adrian Benepe noted that the Landscape Guidelines are the first of their kind in the nation; various in-house personnel and consultants described recently renovated parks and playgrounds that have already put the new document’s ideas into effect.
The Landscape Guidelines are available free electronically (http://www.nycgovparks.org/sub_about/go_greener/green_capital.html) and in hard-copy form from the Parks Department and at the Center for Architecture. They can also be purchased on Amazon.






