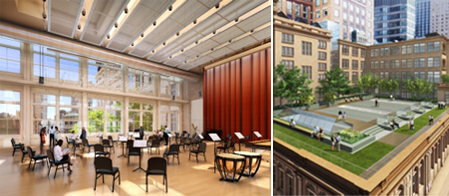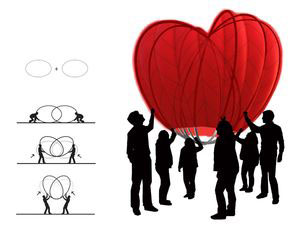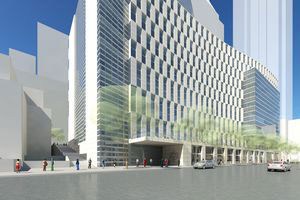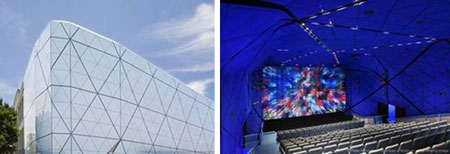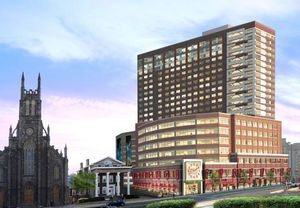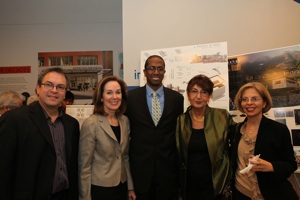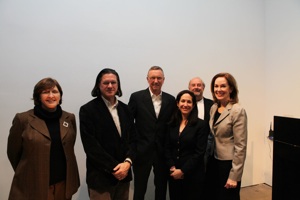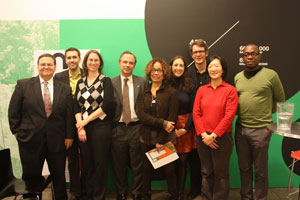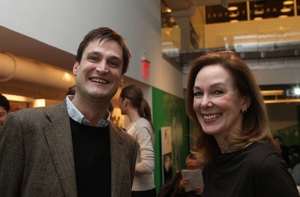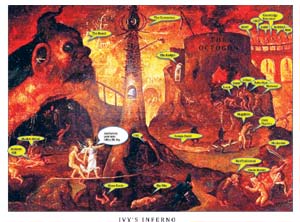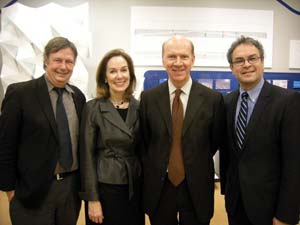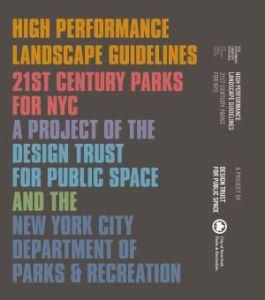In this issue:
· Queens Library Books Steven Holl Architects
· Installation to reOrder the Brooklyn Museum’s Great Hall
· Restoration Completed for the NYPL Centennial
· Brown Builds for Interdisciplinary Arts
· Hyper-Nature Will Improve Highway in Colorado
Queens Library Books Steven Holl Architects
![QueensLibrary[1]](https://eoculus-images.aiany.org/wp-content/uploads/2011/02/QueensLibrary1.jpg)
Queens Library in Hunters Point.
Steven Holl Architects
Plans for the Steven Holl Architects-designed Queens Library in Hunters Point were recently unveiled. Inspiration for the design came from the site along the East River and its Manhattan skyline views. An internal stair is flanked with reading tables in ascending sections backed with bookcases. Carved cutouts along the east façade display the three interior spaces — for children, teens, and adults. An elongated reflecting pond on the west side, lined with natural grasses that once grew on the banks of the East River, uses recycled water. The roof provides a reading garden with panoramic views of the city. In addition to the stacks, the new library will house reading areas, a gallery, a public assembly/ multi-purpose meeting room for community programming, and associated library staff and support areas. The project, which is being managed by the NYC Department of Design + Construction, is Steven Holl Architects’ first public commission in the city.
Installation to reOrder the Brooklyn Museum’s Great Hall
![reOrder[1]](https://eoculus-images.aiany.org/wp-content/uploads/2011/02/reOrder1.jpg)
Rendering of “reOrder,” an installation to open in the Great Hall of the Brooklyn Museum in March.
Situ Studio
“reOrder: An Architectural Environment,” created by Brooklyn-based Situ Studio, will inaugurate Phase 1 of the Brooklyn Museum’s renovation of the Great Hall, recently redesigned by Ennead Architects. Consisting of a series of suspended fabric canopies surrounding the monumental, century-old columns, the site-specific installation interacts with the existing 10,000-square-foot colonnade. Approximately 2,200 yards of fabric and furnishings will swell, expand, and augment the profiles of the columns. The installation aims to engage the scale and details of McKim, Mead & White’s iconic late 19th-century structure by creating a series of spaces that alternate between the colossal and the intimate. The fabric will be folded and stretched over suspended, bent steel tubing and plywood rings, each with a unique radius that will give the columns different forms. Thermoformed sheets of solid surfacing will be transformed into benches and tables surrounding the columns. The space, which serves as a place for visitors to meet and relax, will be on view 03.04.11-01.15.12.
Restoration Completed for the NYPL Centennial
![NYPL[1]](https://eoculus-images.aiany.org/wp-content/uploads/2011/02/NYPL1.jpg)
Stephen A. Schwarzman Building, New York Public Library.
Sean Scanlin
Restoration at the Stephen A. Schwarzman Building at 42nd Street and 5th Avenue is now complete — in time for its 100th birthday celebration. The three-year, $50 million project was managed by NY Public Library’s Capital Planning and Construction Office and Wiss, Janney, Elstner Associates. The firm performed a survey that revealed more than 7,000 instances of severe deterioration and soiling to the 150,000-square-foot, Carrère and Hastings-designed building, particularly in areas such as the Corinthian column capitals, lion head keystones and scroll modillions, roof damage, and severe oxidization of the bronze doors and window casings. Cracking and surface loss, among other problems, was found on the sculptures, including the six colossal figures by Paul Wayland Bartlett over the columns, and the two fountains by sculptor Frederick MacMonnies. The project included cleaning of the Vermont marble on the façade and the restoration of the roof, sculptures, and bronze doors and window frames. The library’s iconic lions, Patience and Fortitude, which were restored in 2004, received a cleaning, as well.
Brown Builds for Interdisciplinary Arts
![Granoff[1]](https://eoculus-images.aiany.org/wp-content/uploads/2011/02/Granoff1.jpg)
Perry and Marty Granoff Center for the Creative Arts, Brown University.
Iwan Baan
Brown University in Providence, RI, is set to open the Diller Scofidio + Renfro-designed Perry and Marty Granoff Center for the Creative Arts. The 38,815-square-foot, three-story building is an interdisciplinary arts center designed to foster innovation, research, collaboration, creativity, and education among the arts, humanities, and sciences, and will be a focal point of the university’s campus. The $40-million center contains large floor plates, high ceilings, and long structural spans creating great flexibility for a collaborative environment. The design strategy includes three stacked floor slabs that are cut in half and shift vertically. This creates six half-levels divided by a shear glass wall. The misalignment connects each studio to one above and below while maintaining light, sound, and visual control. An internal stair connects all levels and doubles as the social hub of the building.
The split-level strategy is also realized at ground level. The landscape at the entry is split in two — one half is tilted up to form the lobby and public gallery, and the other is tipped down into an outdoor amphitheater that flows into a recital hall. The transparent west façade is open to the public, and the surrounding zinc skin is pleated at the sides to selectively bring in light and views. The building features a 218-seat auditorium and screening facility that will serve as a performance venue and lecture hall, production studios, physical media lab, and gallery.
Hyper-Nature Will Improve Highway in Colorado
![Vail[1]](https://eoculus-images.aiany.org/wp-content/uploads/2011/02/Vail1.jpg)
West Vail Pass.
Courtesy HNTB with Michael Van Valkenburgh & Associates
A proposal for a bridge made of foliage-covered, lightweight, pre-cast concrete panels, by Brooklyn-based landscape architect Michael Van Valkenburgh & Associates (MVVA) in collaboration with the national construction firm HNTB, has won the first ARC International Wildlife Crossing Infrastructure Design Competition. The site of the competition is West Vail Pass on I-70 in Colorado, an east-west interstate that bisects a critical wildlife linkage and, thus, is the location of numerous animal/vehicle collisions. Dubbed hyper-nature — a landscape of optimal ecological function at the point of scalar compression — the HNTB+MVVA plan includes a single span across the highway with no center pier. The structure is large enough to accommodate wildlife movement and a diversity of habitats on top of and under the bridge, which can be built without closing the highway in both directions.
The design was unanimously chosen by a jury of experts in landscape architecture, engineering, transportation, and ecology. NY-based Balmori Associates with StudioMDA, was a finalist, along with teams lead by The Olin Studio (Philadelphia), Janet Rosenberg & Associates (Toronto), Zwarts & Jansma Architects (Amsterdam). ARC is a nonprofit consortium of transportation, wildlife, and forestry organizations that was formed to ensure the safe mobility of humans and wildlife through innovative architecture and engineering.

![QueensLibrary[1]](https://eoculus-images.aiany.org/wp-content/uploads/2011/02/QueensLibrary1.jpg)
![reOrder[1]](https://eoculus-images.aiany.org/wp-content/uploads/2011/02/reOrder1.jpg)
![NYPL[1]](https://eoculus-images.aiany.org/wp-content/uploads/2011/02/NYPL1.jpg)
![Granoff[1]](https://eoculus-images.aiany.org/wp-content/uploads/2011/02/Granoff1.jpg)
![Vail[1]](https://eoculus-images.aiany.org/wp-content/uploads/2011/02/Vail1.jpg)


