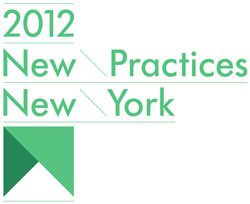e-Oculus was scheduled to run on July 4th. Instead, please find herein a short, holiday-friendly issue, which is also combined with the eCalendar in “Around the AIA + Center for Architecture.” And, be sure to check out the latest Oculus online!
Month: June 2012
Taking Urban Infrastructure from NIMBY to YIMBY

(l-r) Michael Friedlander, Director of Special Projects, New York City Department of Sanitation; Claire Weisz AIA, Principal, WXY Architecture + Urban Design; Faith Rose, Senior Design Liaison, New York City Department of Design + Construction; Meredith Griffin, The New York City Design Commission; Dan Klein, Director of Real Estate, New York City Department of Sanitation; Paul Bauer, AIA, Principal, Dattner Architects; Robert Eisenstat AIA, Transportation & Infrastructure Committee Co-Chair; Jeff Dugan AIA, Transportation & Infrastructure Committee Co-Chair
Kirsten Sibilia

West Street elevation: Manhattan Districts 1/2/5 Garage and Spring Street Salt Shed
Courtesy Dattner Architects
Event: Taking Urban Infrastructure from NIMBY to YIMBY: The Manhattan Districts 1/2/5 Sanitation Garage
Location: Center for Architecture, 6.28.12
Speakers: Paul Bauer, AIA, Principal, Dattner Architects; Dan Klein, Director of Real Estate, New York City Department of Sanitation; Faith Rose, Senior Design Liaison, NYC Department of Design + Construction; Michael Friedlander, Director of Special Projects, NYC Department of Sanitation; Faith Rose, Senior Design Liaison, NYC Department of Design + Construction; Claire Weisz, AIA, Principal, WXY Architecture + Urban Design
Organizer: AIANY Transportation and Infrastructure Committee
“As waterfront uses have changed over the last few decades, it has become harder and harder to find sites for New York City Department of Sanitation facilities,” explained Dan Klein, Director of Real Estate for New York City Department of Sanitation (DSNY). Land use changes coupled with legislative actions such as the Hudson River Park Act have forced the agency to relocated garages, sparking NIMBYism (NIMBY stands for Not In My Back Yard).
The 425,000sf Manhattan Districts 1/2/5 Garage, designed by Dattner Architects with WXY Architecture + Urban Design for a key site at the corner of Spring Street and West Street, caught the NIMBY-objections of a small but vocal number of high-profile local residents and business interests, including James Gandolfini and Lou Reed. Paul Bauer AIA, Principal at Dattner Architects, presented the development of the garage’s design in response to the program, the site, and the community. The DSNY Director of Special Projects Michael Friedlander’s mantra is to design “the best building in the neighborhood,” and he believes the agency’s commitment to quality architecture has helped to garner local support for these critical infrastructure projects. In essence, good design combined with community input can turn NIMBYs into YIMBYs (Yes In My Back Yard), even when it comes to potentially-noxious projects like a sanitation garage.
The openness of the process and the responsiveness of the design solution were key elements of the team’s approach. The Dattner and WXY-designed building will house over 150 sanitation vehicles, separate vehicle wash and personnel facilities for District’s 1, 3 and 5, and centralized fueling and repair facilities by vertically stacking the program into a highly functional building enlivened with an innovative, double-skin façade. Perforated aluminum louvers hang vertically in front of a glass curtain wall, creating “a diaphanous scrim that both shields and reveals,” noted Bauer “and changes appearance with the time of day, the season, and viewer’s location.” Faith Rose, NYC DDC, suggested that projects like the garage represent how architects and urbanites are starting to think about public infrastructure in a new way and are “beginning to define for what Civic Architecture is today.”
Using Technology to Prepare for an Aging Tsunami
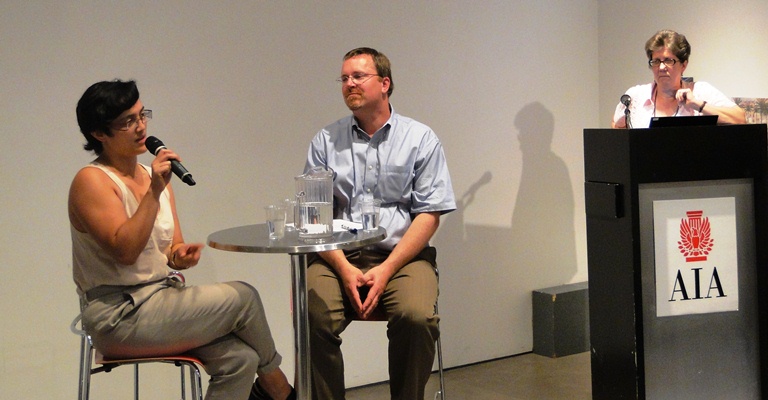
(l-r) Cheryl Gladstone, David Dring, and Christine Hunter, AIA, discussed technological innovations to accommodate aging in place.
Daniel Fox
Event: Innovative Technologies and Care Models to Support Aging in Place
Location: Center for Architecture, 6.20.12
Speakers: David Dring, Administrator of Technology Services, Selfhelp Community Services; Cheryl Gladstone, Program Director for Senior Housing, Enterprise Community Partners
Moderator: Christine Hunter, AIA, Principal, Magnusson Architecture and Planning
Organizer: AIANY Design for Aging Committee
“We are facing an aging tsunami and we are not prepared,” stated David Dring of Selfhelp Community Services. Enterprise Community Partners’ Cheryl Gladstone elaborated by explaining that within the next half-century the population over age 65 will be the largest ever. And that cohort is increasing much more rapidly than any other age group. This is a significant shift in demographics, a virtual reversal of the traditional pattern in which younger age groups have always outnumbered seniors.
Enterprise Community Partners and Selfhelp Community Services are two organizations devoting major efforts to preparing for this phenomenon. Gladstone posited that the most satisfactory and predominant long-term care approach for the future is likely to be aging in place, in housing where seniors are already living, often for decades. This is the situation generally preferred by seniors, but for it to be broadly successful, integration of services is essential.
Retrofitting existing housing to permit seniors to remain independent is one of the greatest challenges. In addition to physical modifications, provision of services that allow and encourage seniors to maintain contact with their families and healthcare providers is critical. Isolation of seniors within their homes is one of the most significant contributors to deteriorating health. Enterprise is sponsoring numerous initiatives to develop improved ways of providing services, including an effort to establish statewide programs of coordination between housing developers and healthcare providers, and establishing connections between architects and developers of senior housing. Through grants and workshops, the organization conducts research and provides funding for innovative projects that aim to integrate services and improve living conditions for seniors. Among the strategies included are green retrofits, universal design, housing as hub of living, advanced technology, isolation prevention, in-home healthcare delivery, self-management of disease, and various financing mechanisms. Gladstone referred to a variety of types of senior living communities and services that can support aging in place, including co-housing, Naturally Occurring Retirement Communities (NORCs), village models, affordable assisted living, Programs of All-Inclusive Care for the Elderly (PACE), and GreenHouses.
Selfhelp has established Virtual Senior Centers (VSCs), engaging seniors through the use of computer technology that allows them to interact with other seniors, participate in learning-center classes, and maintain contact with their families without leaving their homes. Interactive communication with healthcare providers also becomes possible, along with motion sensors in the home to monitor seniors’ behavior and alert caregivers to irregularities that might indicate health or safety problems. These also enable seniors to make their conditions known to caregivers when problems occur. Dring spoke about a similar approach used in Selfhelp’s telehealth kiosk project, which focuses on health literacy by providing information that improves seniors’ ability to self-monitor their own physical conditions. Interactive computer monitors are placed in convenient locations such as building lobbies or other community gathering places, and provide information on nutrition, taking blood pressure, and other relevant topics. These social support approaches not only have the effect of empowering seniors through interaction with their communities, they also improve the overall health and quality-of-life, and significantly reduce major health care costs.
Social support systems focus on preventive methods of healthcare, rather than waiting for accidents/illness to occur and treating them afterwards. Careful design of the physical aspects of seniors’ homes can reinforce the effectiveness of these services. Research has indicated that particular areas of the home are more prone to cause problems than others, such as bathrooms, elevators, and corridors. Architects need to increase their awareness of these issues in order to fully contribute toward improving seniors’ quality-of-life.
Via Verde: Historic/Historical

Via Verde next to the Bronxchester Houses.
Daniel Fox
Last week’s opening of Via Verde, the affordable housing development in the Bronx, was both historic and historical: historic because the project is widely viewed as a triumph of affordable housing over tremendous adversity, historical because the project is a clear propagation of New York’s rich social housing bloodlines.
We toured the complex with Shaun Donovan, Hon. AIANY, the Obama Administration’s Secretary of Housing and Urban Development, and former Commissioner of the NYC Department of Housing Preservation and Development (HPD). Traipsing up exterior metal steps between green roofs, snapping photos in one of the model apartments, Donovan chatted with the projects’ developers Adam Weinstein of Phipps Houses, and Jonathan Rose of his eponymous firm. The plantings were designed by Lee Weintraub, FASLA, who walked through the roof terraces with an enthusiastic Mayor Bloomberg. Richard Dattner, FAIA, along with Vincent Chang, AIA, and Robert Garneau, AIA, of Grimshaw, occasionally stood back and viewed the project with what seemed to be the silent approval reserved for one’s most gifted child.
Cross ventilation, that age-old feature of model tenements and towers in the park, is back. We’re no longer afraid of slum-grown tuberculosis, but each unit’s excellent exposures to light and air are still the antiseptic for the woes of the Bronx, of the low- and middle-income, of the gentrified, of everyone trying to keep a foothold in New York City. Many units have city views, seemingly durable finishes, and access to rooftop vegetable gardens, a fitness center, and a Montefiore-run health clinic.
The basic form – a tower paired with low-rise units – isn’t novel. In fact, the project abuts the similarly-composed Bronxchester Houses, a classic NYCHA 1978 face-brick-with-exposed-concrete-slab affair. But the typology’s execution at Via Verde is clearly much better and looks fresher – almost market-rate Manhattan.
A cool breeze blew through the white tent set up in the courtyard, the venue for remarks by Mayor Bloomberg, Secretary Donovan, Borough President Diaz and our own Rick Bell, FAIA, AIANY’s Executive Director. Via Verde is the direct result of a design-build competition organized by AIANY, HPD and a citizens’ Steering Committee led by Lance Jay Brown, FAIA. Yes, an AIA Legacy project – with past-president Mark Ginsberg, FAIA, as designated project “champion” – can lead to construction of sustainable, affordable housing in the South Bronx.
As it stands, Via Verde has been as well-provisioned for a journey into the future – and congruently into history – as anyone could hope.
In this issue:
• From the Desk of the President: Joseph Aliotta, AIA, LEED AP BD+C
• eCalendar
From the Desk of the President: Joseph Aliotta, AIA, LEED AP BD+C
I want to update you on some of our recent advocacy work on your behalf.
This month AIANY joined Mayor Bloomberg at the opening of the Via Verde housing development in the Bronx, which serves as a national model for sustainable affordable housing. The development is a tangible example of AIANY’s involvement in shaping policy.
Via Verde was the winning response to the 2006 New Housing New York Legacy competition, a collaboration of public and private forces including the Bloomberg Administration, AIANY, and NYSERDA. The competition’s aim was to promote affordable, sustainable, and mixed-income housing by using innovative design. Representing AIANY at the ribbon cutting was Lance Jay Brown, FAIA, chair of the New Housing New York (NHNY) steering committee; former AIANY President and steering committee member Mark Ginsberg, FAIA, and AIANY Executive Director Rick Bell, FAIA. Furthermore, the project team of Dattner Architects, Grimshaw, Phipps Houses, and Jonathan Rose Companies received the Andrew J. Thomas Pioneer in Housing Award at the recent AIANY annual meeting.
Bell wrote an op-ed about Via Verde’s opening and its significance [editor’s note: Bell’s remarks at the Ribbon Cutting were published in last week’s e-Oculus].
If you have questions or comments about our policy efforts, or to find out how you can be involved, please be in touch with Jay B. Bond, AIANY Policy Director: jbond@aiany.org.
eCalendar
eCalendar includes a listing of architectural events at the Center and around NYC.
Mon 07.09.2012
Oculus Book Talk: John Hill’s Guide to Contemporary New York City Architecture
6:00 PM – 8:00 PM
AIA CES: 1.0 LU
Register/RSVP
Tue 07.10.2012
Around Manhattan Official NYC Architectural Boat Tour
2:00 PM – 4:45 PM
AIA CES: 1.5 LUs | 1.5 HSW
RSVP
Wed 07.11.2012
ARE Prep Summer Series: BDCS Division
6:00 PM – 8:00 PM
Register
Thu 07.12.2012
The Harlem Edge | Cultivating Connections Opening
7:00 PM – 9:00 PM
RSVP
Around Manhattan Official NYC Architectural Boat Tour
2:00 PM – 4:45 PM
AIA CES: 1.5 LUs | 1.5 HSW
RSVP
Field Trip to New Transplant Unit at SUNY Downstate Medical Center, Brooklyn, NY
3:00 PM – 4:30 PM
AIA CES: 1.5 LUs | 1.5 HSW
Register/RSVP
Sat 07.14.2012
The Harlem Edge Symposium
12:00 PM – 5:00 PM
RSVP
Sun 07.15.2012
Around Manhattan Official NYC Architectural Boat Tour
2:00 PM – 4:45 PM
AIA CES: 1.5 LUs | 1.5 HSW
RSVP
Center for Architecture Gallery Hours and Location
Monday-Friday: 9:00am-8:00pm, Saturday: 11:00am-5:00pm, Sunday: CLOSED
536 LaGuardia Place, Between Bleecker and West 3rd Streets in Greenwich Village, NYC, 212-683-0023
CURRENT EXHIBITIONS
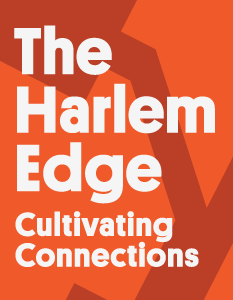
Opening 07.12.12 – RSVP
In this issue:
• Stair Cascade to 21st-Century Medicine
• Gloria in Excelsis
• Brooklyn Bridge Park Plus
Stair Cascade to 21st-Century Medicine
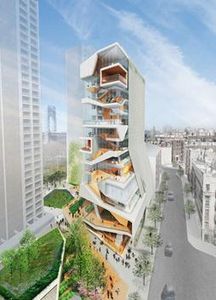
South Façade
Courtesy Diller Scofidio + Renfro
Columbia University Medical Center (CUMC) unveiled plans for a new medical and graduate education building on the CUMC campus in Washington Heights. The design, led by Diller Scofidio + Renfro in collaboration with Gensler as executive architect, incorporates technologically-advanced classrooms, collaboration spaces, and a modern simulation center, all reflecting how medicine is and will be taught, learned, and practiced in the 21st century. The “study cascade,” a network of social and study spaces distributed across oversized landings along an intricate 14-story stair, is the principal design strategy, creating a single interconnected space stretching from the ground floor lobby to the top of the building. The project is designed by achieve a LEED Gold certification; construction is expected to begin in early 2013 and will take approximately 42 months to complete.
Gloria in Excelsis
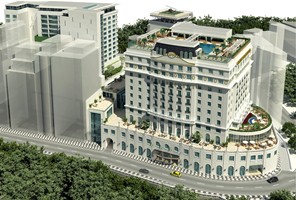
Exterior

Grand Lobby
Jeffrey Beers International is transforming the Hotel Glória in Rio de Janeiro into the Gloria Palace. The hotel, built in 1922 by French architect Jean Gire (who also designed the Copacabana Palace), will feature 346 guestrooms, three restaurants, a 6,000-square-foot convention and meeting center, and five retail shops. The existing U-shaped building plan will be enclosed to create a 10-story interior atrium capped by a glass-bottomed swimming pool on the roof of the hotel that acts as a giant skylight, filtering dappled light through the entire atrium and lobby. The interior design references the Moderne style of the era in which the original hotel was built, yet expressed with contemporary touches by local artisans and locally sourced materials. The firm is also designing a new contemporary executive tower that is connected to the main building by a pavilion. The hotel is scheduled to reopen in spring 2014. Rio-based Paulo Casé serves as architect-of-record.
Brooklyn Bridge Park Plus
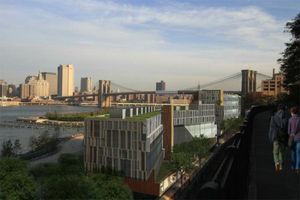
Courtesy Rogers Marvel Architects
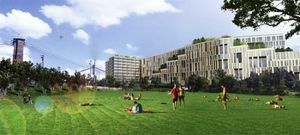
Courtesy Rogers Marvel Architects
The Rogers Marvel Architects’ (RMA) design for a 550,000-square-foot mixed-use project to be developed by Toll Brothers City Living andStarwood Capital Group has been selected and will be built at the entrance to Brooklyn Bridge Park’s Pier 1. The project includes a 200-room luxury hotel and 160 condo units as well as 32,000-square-feet of restaurant and banquet space, a 6,000-square-foot spa and fitness center, plus 300 parking spaces. Income from the project is expected to provide funding for maintaining and operating the park. Construction on the buildings will begin in summer 2013 with completion expected in 2015.
THIS JUST IN…
“Aesthetics/Anesthetics,” an exhibition on view now through July 28th at Storefront for Art and Architecture, features 30 newly-commissioned architectural drawings by emerging and established designers and architects worldwide. New York-based firms represented include Acconci Studio, Interboro Partners, Leong Leong, and LTL Architects. The artworks will be auctioned with proceeds going to support Storefront’s exhibitions and programs.
The Mohonk Preserve’s Trapps Gateway Center, a museum and environmental facility overlooking New York’s Shawangunk Mountains, is undergoing changes and additions designed by Lee H. Skolnick Architecture + Design Partnership (LHSA+DP). The renovation includes a new visitor services area, naturalist display, kid’s corner, an updated and modernized topographic map of the preserve, and a new media orientation experience which will immerse visitors in an overview of the preserve. Future plans call for an expansion to the existing building to accommodate more exhibits and a new conference/community space. LHSA+DP designed the original building 10 years ago.
Park Place in Crown Heights, Brooklyn, and Riverside-West End District Extension I on the Upper West Side of Manhattan have been designated historic districts by the Landmarks Preservation Commission. The former is known for its 13 circa 1894 Romanesque-style rowhouses with ornamented façades and Queen Anne-style details, which were designed as a group. The latter features a mix of Renaissance and Georgian Revival rowhouses, pre- and post-WWI luxury apartment buildings designed in Gothic, Renaissance, and Romanesque Revival styles, and several post-Depression buildings with Art Deco and Art Moderne details, as in the Riverside-West End Historic District designated in 1989.
Gwathmey Siegel Kaufman + Associates (GSKA) has been engaged to transform an initial design for a long-planned 1.2 million-square-foot luxury hotel and retail development in Jersey City. The new design features two prismatic 50-story towers rising from an organic base formed by a series of cascading terraced gardens, and fronted by retail shops that will complement neighboring stores and restaurants.
On view now through July 15 at the White Box Gallery in SoHo are the four winning and 17 finalists in the inaugural “Design for the Real World Redux” international competition, organized by the Victor J. Papanek Foundation at the University of Applied Arts Vienna and the Museum of Arts and Design in New York City, in partnership with the Austrian Cultural Forum New York.
Grimshaw has been selected to transform Duke University’s West Campus Union in Durham, NC. Built in 1931, the building will be modernized and re-established as the center of student life by reorganizing existing layouts and adding features that promote a healthy and dynamic campus culture. Construction is scheduled to start in summer 2013.
MoMA is continuing its stillspotting nyc series during four weekends in July and August on Staten Island. Self-guided “soundwalks” start at the Staten Island Ferry Terminal in St. George, and then meanders along the waterfront, past salt mounds and industrial sites, to explore historic residential neighborhoods.
Tower number four is the first tower at the WTC to top off. The last steel beam was hoisted 977 feet from the ground by crane to the top of 4 WTC, the 72-story, 2.3 million-square-foot building designed by Maki and Associates for Silverstein Properties.
The American Society of Interior Designers (ASID) presented the 2012 ASID Design Awards, and winners include The 1% program of Public Architecture, ASID Design for Humanity Award and Material ConneXion, Innovation Award…
Mayor Vincent C. Gray presented a 2012 Mayor’s Sustainability Award in recognition of the Empowerhouse, a partnership between Habitat for Humanity, the D.C. local government, and students from Parsons The New School for Design, The Milano School of International Affairs, Management and Urban Policy at The New School, and Stevens Institute of Technology…
The Brick Industry Association announced the winners of the 2012 Brick in Architecture Awards competition, including VIP Community Services by WASA/Studio A, Wylie Civic Complex by Holzman Moss Bottino Architecture (with Architexas Mason), The Joseph R. Drake School by Nelligan White Architects, and 38 Gramercy Park North by Scott Henson Architect (Gold winners); Delaware State Student Life Quad by Holzman Moss Bottino Architecture, The Kalahari by GF55 Partners with Elizabeth Kennedy Landscape Architects and Frederic Schwartz Architects, and 97 Crooke Avenue Supportive Housing by Dattner Architects with Lee Weintraub Landscape Architecture (Silver winners); School of Visual Arts Dormitory by Rawlings Architects, University of Michigan North Quad Residential and Academic Complex by Robert A.M. Stern Architects (with Einhorn Yaffee Prescott), St. Ann’s Nursing Home by Susan Baumann Architect, artPLUS Residential Buildings by GF55 Partners, and 2 Cooper by Gerner Kronick + Valcarcel Architects with Sullivan Group Design (Bronze winners)…
Karen Reuther, President of the Design Management Institute (DMI), has announced that she is stepping down at the end of June, and applications are being accepted for the position through 07.15.12…
Israel Berger & Associates (IBA) and Viridian Energy & Environmental (Viridian) announced the new company name for their combined operations, Vidaris, Inc…Scott Loikits, AIA, LEED AP, has joined the New York City office of GreenbergFarrow as Design Studio Director…


