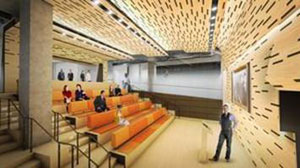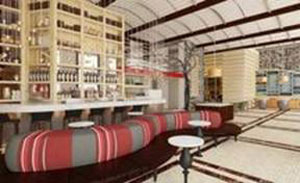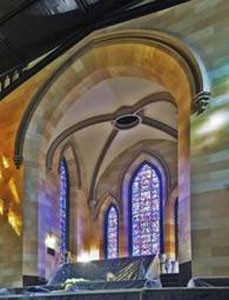Event: 2011 Design Awards Symposium: Architecture and interiors
Location: Center for Architecture, 04.16.10
Speakers: NYC Panel: Kevin Rice, AIA — Senior Associate, Diller Scofidio + Renfro (DS+R), and Sylvia Smith, FAIA, LEED AP — Senior Partner, FXFOWLE (Hypar Pavilion Lawn and Restaurant); Todd Schliemann, FAIA — Partner, Ennead Architects (The Standard, New York); Richard Olcott, FAIA — Partner, Ennead Architects (Newtown Creek Wastewater Treatment Plant); Peter Han, AIA — Partner, Foster + Partners (Sperone Westwater); Felix Ade — Tod Williams Billie Tsien Architects (David Rubenstein Atrium at Lincoln Center); Kathryn Dean, AIA — Dean/Wolf Architects (Inverted Warehouse/Townhouse and Implied Rotation Townhouse); Michael Wyetzner, AIA, and Frank Michielli, AIA, LEED AP — Michielli + Wyetzner Architects (EDAW Inc.); Andrew Mazor — Associate, Thomas Phifer and Partners (Fifth Avenue Apartment); Pablo Castro-Estevez, AIA — OBRA Architects (Urbia Furniture System for Small Apartments in Big Cities); Richard Cook, AIA — Principal, Cook+Fox Architects (641 Avenue of the Americas); Jeremy Edmiston, RA — SYSTEMarchitects (aA Shelter); Mark Yoes, AIA — Principal, WXY Architecture + Urban Design (NYC Information Center); U.S. Panel: Katie Bennett –Thomas Phifer and Partners (House in Midwest and North Carolina Museum of Art); Tod Williams, FAIA, & Billie Tsien, AIA — Tod Williams Billie Tsien Architects (C.V. Starr East Asian Library, Berkeley, CA); Anthony Saby, Associate, DS+R (Granoff Center for the Creative Arts at Brown University, Providence, RI); Susan Rodriguez, FAIA — Partner, Ennead Architects (Gateway Center, Westchester Community College, Valhalla, NY); Chan-li Lin, AIA — Director, Rafael Viñoly Architects (UCSF Dolby Regeneration Medicine Building, San Francisco, CA); Myron Mirgorodsky — Roger Ferris + Partners (Country Estate, New Canaan, CT); International Panel: Ada Tolla, Int’l Assoc. AIA, & Giuseppe Lignano, Int’l Assoc. AIA — Principals, LOT-EK (APAP OpenSchool, Anyang, Seoul, South Korea); Garrick Ambrose — Steven Holl Architects (Horizontal Skyscraper, Vanke Center, Shenzhen, China); Stan Allen, FAIA — Principal, SAA / Stan Allen Architect (Taichung InfoBox, Taichung, Taiwan)
Moderator: NYC Panel: Sherida Paulsen, FAIA — Principal, PKSB Architects & 2009 AIANY President; U.S. Panel & International Panel: Kent Kleinman, AIA — Dean of the College of Architecture, Art, and Planning, Cornell University
Introduction: Margaret Castillo, AIA, LEED AP — 2011 AIANY President
Organizers: AIANY
Sponsors: Benefactor: Vanguard Construction and Development; Patron: Diller Scofidio + Renfro, FXFOWLE, Trespa; Sponsors: Arup; Buro Happold; Ennead Architects; F.J. Sciame Construction Co., Inc.; Gensler; Halcrow Yolles; Ibex Construction; Ingram Yuzek Gainen Carroll & Bertolotti, LLP; Jaros, Baum & Bolles; Knoll/Lane Office; Kohn Pedersen Fox Associates; Mancini Duffy; MechoShade Systems, Inc.; New York University; Robert A.M. Stern Architects; Roger Ferris + Partners; Sage and Coombe Architects; Stalco Construction, Inc.; Structure Tone Inc.; Studio Daniel Libeskind; STUDIOS Architecture; Swanke Hayden Connell Architects; Syska Hennessy Group; Turner Construction Company; Weidlinger Associates, Inc.

Honor Award-winning “Best in Show” Hypar Pavilion Lawn and Restaurant, by Diller Scofidio + Renfro in collaboration with FXFOWLE Architects.
Iwan Baan.
With an unusually high number of Design Awards for Architecture and Interiors this year, suggested moderator and past AIANY President Sherida Paulsen, FAIA, the work is rising to new levels of expertise.
Some of the winning projects have been in the works for as much as two full decades, as in the case of Ennead Architects’ Newtown Creek Wastewater Treatment Plant, continually being reinvented as it approaches its final phase (park construction). Some suggest general profession-wide patterns: integration with landscape, the mainstreaming of sustainability, and a preference for experimenting with light over striving for height. Billie Tsien, AIA, suggested in the U.S. Panel that current conditions favored buildings expressing the more democratic aspirations of nonprofit organizations over lucrative, self-branding “signature developer projects.” With the bling phase behind us, she noted, “all the work shares a desire to be locked into the thick of the surroundings, so there’s less desire to make an object on a plinth.” All 23 projects demonstrate a professional imagination resilient enough to overcome adversity; if there’s an emerging theme, it’s replacing the building-as-object with the object-as-component within legible systems.
Merit Award winners in Architecture include several site-specific variations on familiar themes: the New Canaan country estate by Roger Ferris + Partners, for example, a glass house in dialogue with nearby woods and an art barn, gives a nod to the ghost of Philip Johnson. The latest iteration of LOT-EK’s work modifying shipping containers, the sharply angled and colored APAP OpenSchool in Seoul, makes a case for modular objects’ capacity to engage a forested riverside area — a setting some would consider improbable. Rafael Viñoly Architects’ Dolby Regeneration Medicine Building at the University of San Francisco, as director Chan-Li Lin, AIA, recounted, negotiates the complications of a narrow roadside site that slopes in two directions on a sharp hill. The building divides a long, single-story volume into four segments that step down half a floor at each junction.
In a further exploration of horizontality, Steven Holl Architects’ Honor Award-winning, LEED Platinum-rated Horizontal Skyscraper at Shenzhen’s Vanke Center, Garrick Ambrose explained the dual structural system (concrete columns plus tension cables) allowing the unified building, as long as the Empire State Building is tall, to hover 15 meters above green space, supported by only eight cores without bulky trusses. Another exercise in single-story reticence, the North Carolina Museum of Art, one of two Honor entries by Thomas Phifer and Partners presented by project director Katie Bennett, controls and amplifies daylight to create a serene interior where colors pop and an impressive Rodin collection shines, while its exterior (anodized-aluminum panels, a hall-of-mirrors entryway, and multiple open courtyards) speaks a Miesian language of material honesty and democratic welcome.
Interiors winners included the repurposed, sustainable David Rubinstein Atrium at Lincoln Center by Tod Williams Billie Tsien Architects, a component of the Lincoln Center renovation’s Best in Show cluster of entries along with an Architecture Honor winner, the Hypar Pavilion Lawn and Restaurant (jointly represented by Diller Scofidio + Renfro’s Kevin Rice, AIA, and FXFOWLE’s Sylvia Smith, FAIA, LEED AP). Kathryn Dean, AIA, of Dean/Wolf Architects, received two Interiors awards for different-scaled projects: and Honor for the Inverted Warehouse/Townhouse (adapting warehouse construction to a residence, unifying double-story spaces around a courtyard), and a Merit for the Implied Rotation Townhouse (inverting, softening. and feminizing the townhouse model by foregrounding its kitchen and letting daylight ripple through the curving, laser-cut side panels of a suspended staircase).
WXY Architecture + Urban Design’s Mark Yoes, AIA, described the rethinking of the tourist-center typology for the NYC Information Center: media technologies such as “smart tables” and a Google flythrough let visitors create and view their own self-orienting, thematically tailored itineraries, a considerable advance beyond typical brochure racks. Perhaps the most strikingly daylit interior among the winners is the EDAW office by Michielli + Wyetzner, making the most of a top-floor space on West 27th Street by combining operable interior glass panels with skylights.
Moderators Paulsen and Kent Kleinman, AIA, dean of Cornell’s College of Architecture, Art, and Planning, led the panelists in exploring an array of topics: the effects of firm size and the bifurcation into small boutiques and large corporate groups; greenwashing, complicity in systems, and social responsibility; the critical role of a single client representative who shares the architect’s passion for a project. Panelists explored how globalism affects material choices, uses of local principles, such as feng shui, and tensions between tectonic and decorative expressions of traditional elements. Accommodating a landscape, LOT-EK’s Giuseppe Lignano, Int.’l Assoc. AIA, suggested in exchanges with Stan Allen, FAIA, can take a mature form of dialogue with nature through Modernist abstraction. Organicism today means something different from what it meant to Frank Lloyd Wright, Lignano observed, not so much camouflaging forms amid nature as recognizing that “we have something to say with our hard edges, our colors, our materials… it’s not about skins, but reinventing the validity of everything,” discovering “the will that comes from the object itself.”
Bill Millard is a freelance writer and editor whose work has appeared in OCULUS, Icon, Content, The Architect’s Newspaper, and other publications.













