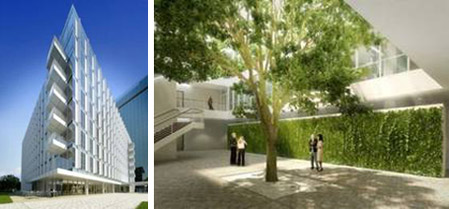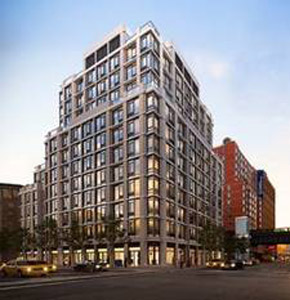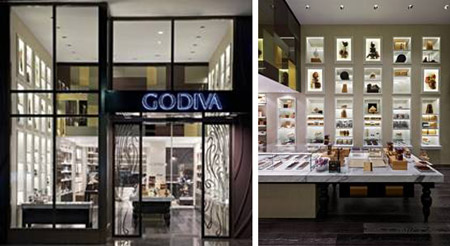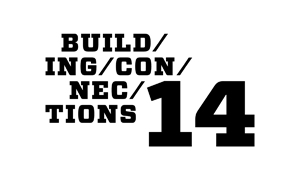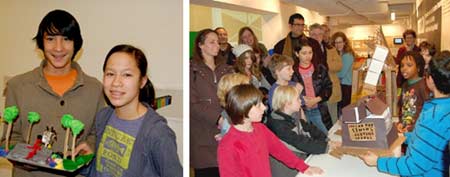Event: New Practices 2010 Winner Presentations: SO-IL
Location: Center for Architecture, 03.03.11
Speaker: Jing Liu — Principal, SO-IL
Organizer: AIANY New Practices Committee
Sponsors: Lead Sponsors: Dornbracht, MG & Company; Valiant Technology; Sponsors: Espasso; Hafele; Skidmore, Owings & Merrill; Media Sponsor: The Architect’s Newspaper
Solid Objectives — Idenburg Liu, or SO-IL, is a two-and-a-half year old architectural practice established by Florian Idenburg, Int’l Assoc. AIA, and Jing Liu. Their timing could have been better: they started the firm right before the recession hit, and though their first commission was commendable — a home for graphic artist Ivan Chermayeff — it fell through due to the financial crisis. “We have an elastic way of living,” Liu explained. This attitude has allowed the young firm to thrive, despite the economic situation, and is part of the reason they are a 2010 New Practices New York winner.
SO-IL’s “Pole Dance” was selected as the winner the 2010 MoMA/P.S.1 Young Architects Program. Idenburg and Liu positioned 80 fiberglass poles on a grid and wove them together with elastic bands and netting filled with large, colorful plastic balls. The poles moved via pivot connections attached to individual concrete foundations, creating a ripple effect. Throughout the courtyard, several “activators,” including hammocks and plants, were positioned to “contribute to the playfulness of the game,” Liu said. “The rules were invented by the users.”
The Kukje Gallery, sited within the old city fabric of Seoul, South Korea, received an Honor Award in the Un-Built category of the 2011 AIANY Design Awards program. Organized as a simple box with a skylight, the building’s circulation elements were pushed to the exterior. A fabric-like envelope wraps the entire form, stretching to accommodate the external elements. To translate their fabric-covered model into an architecturally feasible material, SO-IL worked with a manufacturer in China to create thousands of yards of chain mail.
Other projects by SO-IL reflect their fascination with surface and movement. They chose to turn a student housing complex 90 degrees within an infill lot in Athens, Greece, to create a side-yard for social activities and circulation. A “side façade” planted with greenery is intended to provide a calming view from each unit. The Flockr Pavilion for Beijing and Shanghai is clad in thousands of pink-tinted, mirrored panels. Though it wasn’t the designers’ original material of choice (stainless steel proved too expensive), the shiny panels move in the wind and create a shimmer effect. By remaining elastic in both their attitude and practice, SO-IL is succeeding despite the downturn.



