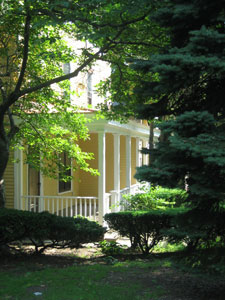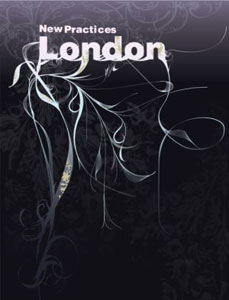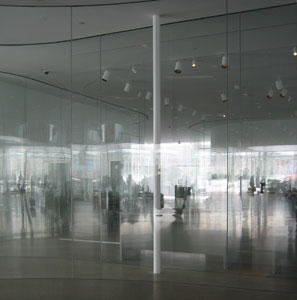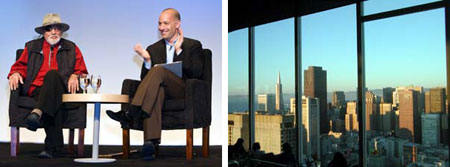10.16.07: Cooper-Hewitt’s 2007 National Design Awards Winners Panel
By Kristen Richards
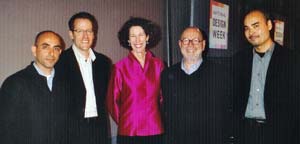
Winners panel (l-r): Nader Tehrani; David J. Lewis; Cara McCarty; Peter Walker, FASLA; and Marc Tsurumaki, AIA.
Kristen Richards
Several hundred people gathered under the large, white “big-top” tent installed in Cooper-Hewitt’s garden to hear from some of this year’s National Design Award winners. The panel discussion covered a range of subjects, from collaboration, fame, tough projects, and green design, to challenges and rewards, and persuading clients. Panelists included: Marc Tsurumaki, AIA, and David J. Lewis, Lewis.Tsurumaki.Lewis (LTL); Nader Tehrani, Office dA; Peter Walker, FASLA, PWP Landscape Architecture; fashion designer Rick Owens; with Cooper-Hewitt Curatorial Director Cara McCarty as moderator.
They offered some interesting — and amusing observations…
On collaboration:
Lewis/Tsurumaki: “We get along fine and we never argue [laughter]; the best idea wins.” “It’s based on redundancy. All three of us are involved, which allows us to play off of each other, not compete.”
On fame:
Tehrani: “We thought the MoMA project [Fabrications: The Tectonic Garden, 1998] would bring us fame and jobs — it didn’t.”
On challenges:
Walker: “The World Trade Center Memorial is the toughest project. I’m still not sure how it will work out.”…”Landscape urbanism — what is it? I don’t know what it is. We’re now more involved in spaces on top, spaces in-between.”
Lewis: “Too often sustainability is talked about as something applied rather than fundamental integration. For us, it’s a source of innovation rather than obligation.”
Tehrani: “To raise the bar of green design — overcome policies, rules, and regulations — how can we, as architects, raise the standards?”
On rewards:
Lewis: “We’re too busy to step back and figure out what’s rewarding.”
On persuading clients:
Tehrani: “It’s what we do all day. We have to get people to buy in. We design with the client — they own the process.”
On role models:
Tehrani: “Those guys.” [indicating LTL] “I wish they’d stop winning competitions and give some to us.”
Owen (who was the quietest, but had the biggest/loudest crowd of fans in the audience): “I changed my mind. Now I want to be an architect.”
2007 National Design Awards After-Party
By Sara Moss
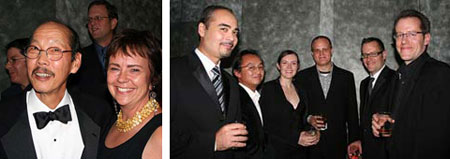
(Left): Frank Ching with wife, Debra. (Right): LTL gang (l-r): Marc Tsurumaki, AIA; Thomas Tsang; Caroline O’Donnell; Troy Schaum (former LTL staff member, currently at OMA); Paul Lewis, AIA; David J. Lewis.
Sara Moss
10.18.07: Award winners and guests enjoyed dancing, drinks, and even National Design Award cookies at the Cooper-Hewitt’s after party, hosted in the museum’s Target National Design Education Center. I had the pleasure of chatting with Lewis.Tsurumaki.Lewis (LTL), who won the National Design Award for Interior Design, and the honor of meeting Frank Ching, who received a Special Jury Commendation for his role in design education.
Other award winners were: Maharam (Design Patron Award); Denise Scott Brown, RIBA, and Robert Venturi, FAIA (Design Mind); Adobe Systems Incorporated (Corporate Achievement Award); Office dA (Architecture Design Award); Antoine Predock, FAIA (Lifetime Achievement); Chip Kidd (Communications Design Award); PWP Landscape Architecture (Landscape Design); Jonathan Ive, Apple (Product Design); and Rick Owens (Fashion Design). For more information on the program, including a list of this year’s finalists, and video of the awards gala, go to the National Design Awards website.
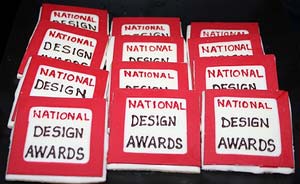
Sara Moss
