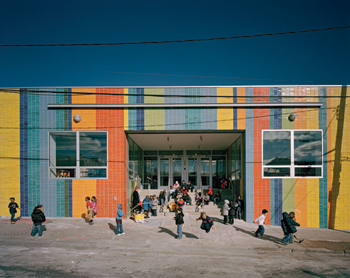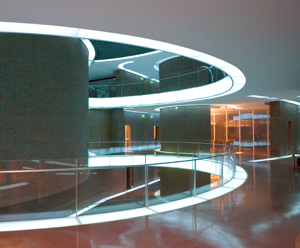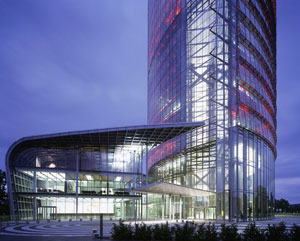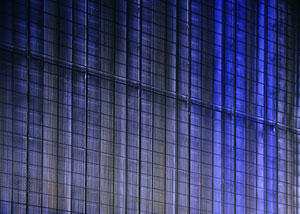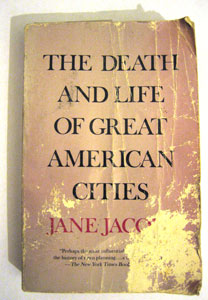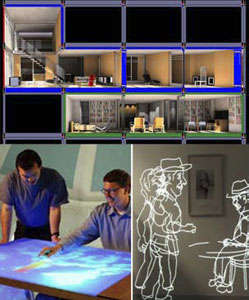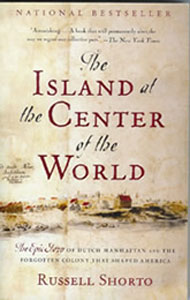Event: Process 2 Collaboration 4: Inside/Outside — Seamless Collaboration
Location: New York Design Center, 03.14.07
Speakers: Joan Blumenfeld, FAIA, IIDA, LEED AP — Principal, Perkins+Will; Tom Krizmanic, AIA — Principal, STUDIOS Architecture; Kay Sargent, IIDA — Principal, IA; Jennifer Busch — Editor-in-Chief, Contract Magazine (moderator)
Organizer: New York Design Center
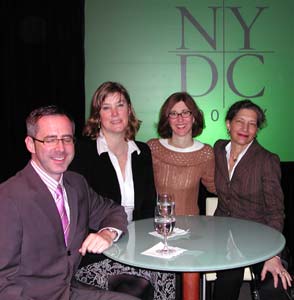
P2C panel (l-r): Tom Krizmanic, AIA, Principal; Kay Sargent, IIDA; Jennifer Busch; and Joan Blumenfeld, FAIA, IIDA, LEED AP.
Kristen Richards
This Process 2 Collaboration (P2C) was the last in a series of four programs exploring the collaborative process between architecture and interior design. Instead of presenting case studies as previous programs did, the panel focused on the issues involved in collaboration — the good, the bad, and the ugly — with no holds barred.
For Joan Blumenfeld, FAIA, IIDA, LEED AP, the barriers — and problems — “come up when the building architect doesn’t express to the client that the interiors should be part of the discussion from the beginning.” Kay Sargent, IIDA, agreed, saying, “Interior design is too often thought of after the fact.” And that is when, she said, instead of collaboration, it becomes competition — primarily for budget, and “it ends up as money not well spent. There needs to be a more holistic solution.”
Moderator Jennifer Busch asked, “Who does take the lead? Have designers abdicated leadership?” Sargent said it starts with contracts, and pointed out that 10 years ago, interior designers were often the project managers, but that project management firms have come to the fore who “beat you up in front of the client, and you’re dead before you start. Are they project managers or project meddlers?” Blumenfeld would like to see designers as co-equals to architects, or even lead in orchestrating base building and interiors, because “buildings need to be thought from the inside out… It’s the client’s choice… we’re bad sales people if we can’t get them to understand. If we don’t bring up larger issues, such as space and purpose — not just programming — then we’re just a commodity.”
“Are the seeds of collaboration planted or not planted in design schools?” Busch asked. “Architectural training has students coming out thinking they’re ‘Masters of the Universe’,” said Tom Krizmanic, AIA. “They need to understand there are things they can’t do.” Sargent didn’t mince words: “It’s absurd that architecture and interior design students don’t spend a year actually building things to understand how things go together. We don’t encourage collaboration.” She said she is “appalled” that interior design programs “have a touch of architecture,” yet architects are “qualified to do interior design.”
This raised the issue of why it’s taking so long to “professionalize” interior design and allow designers to sign off on plans. Blumenfeld bemoaned the fact that students come out of architecture schools “without a real understanding of interior design,” but she believes that until interior design education changes to include knowledge of infrastructure and such, designers should not be allowed to sign drawings. Sargent had a very different take: “Lightning may strike me dead, but my advice to students is get four years of interior design, then a Masters in Architecture.”
Considering that the program topic touched on this year’s AIANY Chapter theme “Architecture Inside/Out” (and is the focus of the upcoming spring issue of Oculus), this writer asked the eternal question: What is the difference between interior architecture and interior design? Sargent felt the difference was more semantic, saying, “There’s still a negative connotation to the term ‘interior designer’.” Blumenfeld proffered that urban and interior design have more in common than architecture and interior design: “They both deal with large constituencies, user groups, providers, movement, and use of space.”
